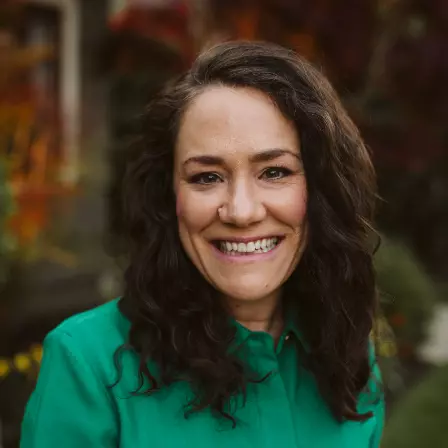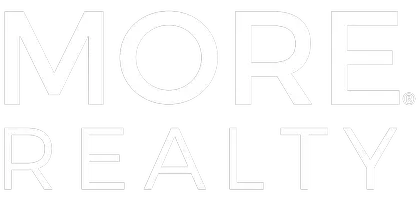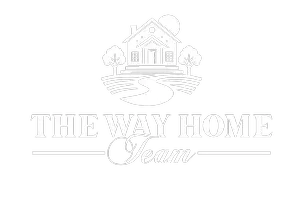Bought with Opt
$620,000
$649,000
4.5%For more information regarding the value of a property, please contact us for a free consultation.
1030 NW 12TH AVE #102 Portland, OR 97209
2 Beds
2 Baths
1,315 SqFt
Key Details
Sold Price $620,000
Property Type Condo
Sub Type Condominium
Listing Status Sold
Purchase Type For Sale
Square Footage 1,315 sqft
Price per Sqft $471
Subdivision Pearl District/Streetcar Lofts
MLS Listing ID 666193659
Sold Date 07/31/25
Style Stories1, Contemporary
Bedrooms 2
Full Baths 2
HOA Fees $1,019/mo
Year Built 2001
Annual Tax Amount $8,557
Tax Year 2024
Property Sub-Type Condominium
Property Description
Fully remodeled two-bedroom SW corner condo at the Streetcar Lofts. The light flows in through the 11 foot floor to ceiling windows surrounding the space. Enjoy the sunsets from every angle in the living room, dining room and den. The brand new fully remodeled Pedini kitchen includes quartz countertops, integrated high-end appliances, wine refrigerator, sleek matte blue cabinets and a natural island. The primary bedroom is a space of serenity with large sliding doors for privacy, a walk-in closet and bathroom. The newly remodeled primary bathroom features a walk-in tile shower, marble vanity, heated floors and extra storage. Ample extra space with a second bedroom and second newly remodeled bathroom. Freshly painted plus Nest thermostat, new washer/dryer and built in speakers. The building has just completed a roof replacement and deck refinishing. Community patio just steps away plus a meeting room and two-story gym space. This is your chance to live in the iconic Streetcar Lofts. This is not a ground level condo.
Location
State OR
County Multnomah
Area _148
Interior
Interior Features High Ceilings, Luxury Vinyl Plank, Quartz, Washer Dryer
Heating Forced Air, Heat Pump
Cooling Heat Pump
Appliance Builtin Oven, Builtin Range, Builtin Refrigerator, Dishwasher, Gas Appliances, Island, Microwave, Quartz, Wine Cooler
Exterior
Parking Features Attached
Garage Spaces 1.0
View City
Roof Type BuiltUp
Accessibility AccessibleEntrance, MainFloorBedroomBath, OneLevel, UtilityRoomOnMain, WalkinShower
Garage Yes
Building
Lot Description Street Car
Story 1
Foundation Other
Sewer Public Sewer
Water Public Water
Level or Stories 1
Schools
Elementary Schools Chapman
Middle Schools West Sylvan
High Schools Lincoln
Others
Senior Community No
Acceptable Financing Cash, Conventional
Listing Terms Cash, Conventional
Read Less
Want to know what your home might be worth? Contact us for a FREE valuation!

Our team is ready to help you sell your home for the highest possible price ASAP







