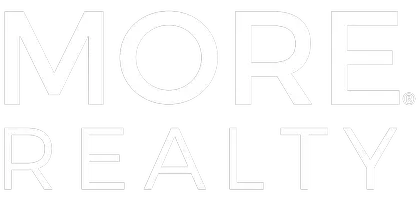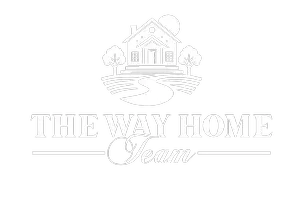GET MORE INFORMATION
Bought with Non Rmls Broker
$ 582,900
$ 582,900
371 Foal CT SE Albany, OR 97322
5 Beds
3 Baths
2,341 SqFt
UPDATED:
Key Details
Sold Price $582,900
Property Type Single Family Home
Sub Type Single Family Residence
Listing Status Sold
Purchase Type For Sale
Square Footage 2,341 sqft
Price per Sqft $248
Subdivision Brandis Estates
MLS Listing ID 379647955
Sold Date 05/07/25
Style Stories2, Traditional
Bedrooms 5
Full Baths 3
HOA Fees $58/mo
Year Built 2025
Property Sub-Type Single Family Residence
Property Description
Location
State OR
County Linn
Area _221
Zoning R1
Rooms
Basement Crawl Space
Interior
Interior Features Garage Door Opener, High Ceilings, Laundry, Luxury Vinyl Plank, Luxury Vinyl Tile, Quartz, Soaking Tub, Wallto Wall Carpet, Washer Dryer
Heating Forced Air95 Plus
Cooling Central Air
Fireplaces Number 1
Fireplaces Type Gas
Appliance Dishwasher, Disposal, Free Standing Gas Range, Free Standing Refrigerator, Island, Microwave, Pantry, Plumbed For Ice Maker, Quartz, Stainless Steel Appliance
Exterior
Exterior Feature Fenced, Patio, Porch, Sprinkler, Yard
Parking Features Attached
Garage Spaces 3.0
View Territorial
Roof Type Composition,Shingle
Accessibility GarageonMain, MainFloorBedroomBath
Garage Yes
Building
Lot Description Level
Story 2
Foundation Concrete Perimeter
Sewer Public Sewer
Water Public Water
Level or Stories 2
Schools
Elementary Schools Meadow Ridge
Middle Schools Timber Ridge
High Schools South Albany
Others
Senior Community No
Acceptable Financing Cash, Conventional, VALoan
Listing Terms Cash, Conventional, VALoan







