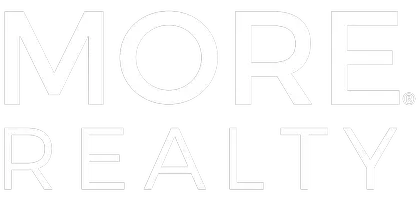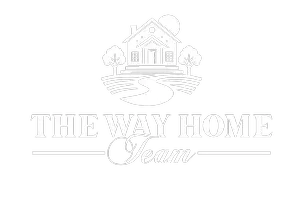4907 MASTERS DR Newberg, OR 97132
4 Beds
2.1 Baths
2,342 SqFt
UPDATED:
Key Details
Property Type Single Family Home
Sub Type Single Family Residence
Listing Status Active
Purchase Type For Sale
Square Footage 2,342 sqft
Price per Sqft $296
Subdivision The Greens At Springbrook
MLS Listing ID 734735144
Style Stories2, Traditional
Bedrooms 4
Full Baths 2
HOA Fees $250/ann
Year Built 2005
Annual Tax Amount $6,647
Tax Year 2024
Lot Size 5,227 Sqft
Property Sub-Type Single Family Residence
Property Description
Location
State OR
County Yamhill
Area _156
Zoning R1
Rooms
Basement Crawl Space
Interior
Interior Features Central Vacuum, Garage Door Opener, Hardwood Floors, High Ceilings, Jetted Tub, Laundry, Sound System, Tile Floor, Vaulted Ceiling, Wallto Wall Carpet
Heating Forced Air90
Cooling Central Air
Fireplaces Number 1
Fireplaces Type Gas
Appliance Builtin Oven, Dishwasher, Disposal, Free Standing Gas Range, Gas Appliances, Island, Microwave, Pantry, Plumbed For Ice Maker, Range Hood, Stainless Steel Appliance, Tile
Exterior
Exterior Feature Fenced, Patio, Porch, Public Road, Sprinkler, Yard
Parking Features Attached
Garage Spaces 2.0
View Territorial
Roof Type Composition,Shingle
Accessibility GarageonMain
Garage Yes
Building
Lot Description Gentle Sloping, Level, Public Road
Story 2
Foundation Concrete Perimeter
Sewer Public Sewer
Water Public Water
Level or Stories 2
Schools
Elementary Schools Mabel Rush
Middle Schools Mountain View
High Schools Newberg
Others
Senior Community No
Acceptable Financing Cash, Conventional
Listing Terms Cash, Conventional
Virtual Tour https://my.matterport.com/show/?m=6NfJtCFKyZ7







