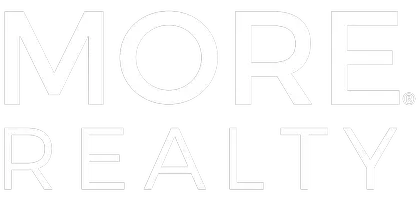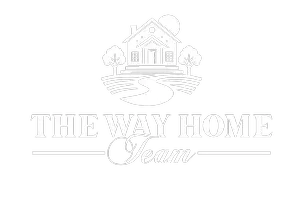4926 NE 12th AVE Portland, OR 97211
5 Beds
3.1 Baths
3,260 SqFt
UPDATED:
Key Details
Property Type Single Family Home
Sub Type Single Family Residence
Listing Status Active
Purchase Type For Sale
Square Footage 3,260 sqft
Price per Sqft $262
Subdivision Alberta Arts / King
MLS Listing ID 472439183
Style Contemporary, Craftsman
Bedrooms 5
Full Baths 3
Year Built 1905
Annual Tax Amount $5,816
Tax Year 2024
Lot Size 3,920 Sqft
Property Sub-Type Single Family Residence
Property Description
Location
State OR
County Multnomah
Area _142
Rooms
Basement Partial Basement, Storage Space, Unfinished
Interior
Interior Features Floor4th, Ceiling Fan, Garage Door Opener, High Ceilings, Luxury Vinyl Plank, Quartz, Vaulted Ceiling, Wallto Wall Carpet, Washer Dryer
Heating Forced Air95 Plus
Cooling Central Air
Appliance Dishwasher, Disposal, Free Standing Gas Range, Free Standing Refrigerator, Island, Microwave, Pantry, Plumbed For Ice Maker, Quartz, Stainless Steel Appliance, Tile
Exterior
Exterior Feature Deck, Fenced, Free Standing Hot Tub, Porch, Public Road, Yard
Parking Features Detached
Garage Spaces 2.0
Roof Type Composition
Garage Yes
Building
Lot Description Level, Public Road
Story 4
Foundation Concrete Perimeter
Sewer Public Sewer
Water Public Water
Level or Stories 4
Schools
Elementary Schools Martinl King Jr
Middle Schools Harriet Tubman
High Schools Jefferson
Others
Senior Community No
Acceptable Financing Cash, Conventional
Listing Terms Cash, Conventional
Virtual Tour https://portal.leeandjamesphotography.com/videos/01963d0b-2056-701b-9d51-671327340937







