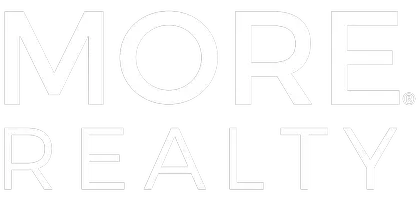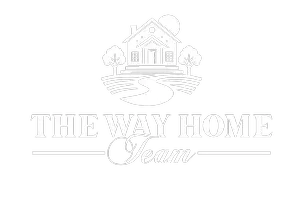4010 SHASTA VIEW ST Eugene, OR 97405
4 Beds
3 Baths
3,038 SqFt
OPEN HOUSE
Fri May 02, 4:00pm - 6:00pm
UPDATED:
Key Details
Property Type Single Family Home
Sub Type Single Family Residence
Listing Status Active
Purchase Type For Sale
Square Footage 3,038 sqft
Price per Sqft $325
MLS Listing ID 780525718
Style Stories2, Capecod
Bedrooms 4
Full Baths 3
Year Built 1990
Annual Tax Amount $11,613
Tax Year 2024
Lot Size 0.350 Acres
Property Sub-Type Single Family Residence
Property Description
Location
State OR
County Lane
Area _243
Rooms
Basement Crawl Space
Interior
Interior Features Ceiling Fan, Hardwood Floors, High Ceilings, Jetted Tub, Laundry, Tile Floor, Wallto Wall Carpet
Heating Forced Air
Cooling Central Air
Fireplaces Number 2
Fireplaces Type Gas, Wood Burning
Appliance Builtin Oven, Builtin Range, Dishwasher, Disposal, Free Standing Refrigerator, Gas Appliances, Granite, Microwave, Range Hood, Stainless Steel Appliance, Wine Cooler
Exterior
Exterior Feature Deck, Garden, Patio, Tool Shed
Parking Features Attached
Garage Spaces 2.0
View Trees Woods
Roof Type Composition,Shingle
Accessibility MainFloorBedroomBath
Garage Yes
Building
Lot Description Gentle Sloping
Story 2
Foundation Concrete Perimeter
Sewer Public Sewer
Water Public Water
Level or Stories 2
Schools
Elementary Schools Camas Ridge
Middle Schools Roosevelt
High Schools South Eugene
Others
Acceptable Financing Cash, Conventional, VALoan
Listing Terms Cash, Conventional, VALoan
Virtual Tour https://unbranded.youriguide.com/vk7s0_4010_shasta_view_st_eugene_or/







