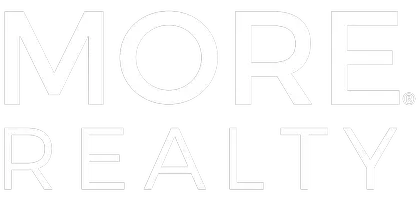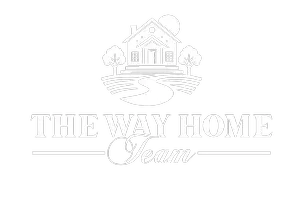13053 NW LOMBARDY DR Portland, OR 97229
5 Beds
3 Baths
3,688 SqFt
OPEN HOUSE
Fri May 09, 4:00pm - 6:00pm
Sat May 10, 1:00pm - 3:00pm
Sun May 11, 1:00pm - 3:00pm
UPDATED:
Key Details
Property Type Single Family Home
Sub Type Single Family Residence
Listing Status Active
Purchase Type For Sale
Square Footage 3,688 sqft
Price per Sqft $276
MLS Listing ID 388825367
Style Stories2, Craftsman
Bedrooms 5
Full Baths 3
HOA Fees $55/mo
Year Built 2015
Annual Tax Amount $11,686
Tax Year 2024
Lot Size 6,534 Sqft
Property Sub-Type Single Family Residence
Property Description
Location
State OR
County Washington
Area _149
Rooms
Basement Crawl Space
Interior
Interior Features Engineered Hardwood, Hardwood Floors, High Ceilings, Laundry, Quartz, Soaking Tub, Wainscoting, Wallto Wall Carpet
Heating Forced Air90
Cooling Central Air
Fireplaces Number 1
Fireplaces Type Gas
Appliance Builtin Oven, Dishwasher, Disposal, Free Standing Refrigerator, Gas Appliances, Microwave, Pantry, Plumbed For Ice Maker, Quartz, Range Hood, Stainless Steel Appliance, Tile
Exterior
Exterior Feature Builtin Barbecue, Deck, Fenced, Fire Pit, Porch, Yard
Parking Features Attached
Garage Spaces 2.0
View Trees Woods
Roof Type Composition
Accessibility MainFloorBedroomBath
Garage Yes
Building
Lot Description Corner Lot, Green Belt
Story 2
Sewer Public Sewer
Water Public Water
Level or Stories 2
Schools
Elementary Schools Jacob Wismer
Middle Schools Stoller
High Schools Sunset
Others
Senior Community No
Acceptable Financing Cash, Conventional, FHA, VALoan
Listing Terms Cash, Conventional, FHA, VALoan
Virtual Tour https://listings.ruummedia.com/videos/0196a67f-238a-738d-a3c3-357541a2d897?v=114







