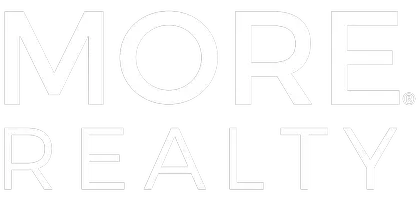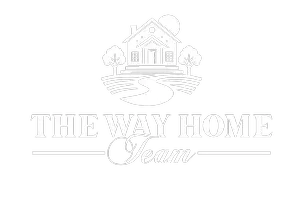1811 NW ROSEFINCH LN Portland, OR 97229
5 Beds
3.1 Baths
3,560 SqFt
UPDATED:
Key Details
Property Type Single Family Home
Sub Type Single Family Residence
Listing Status Pending
Purchase Type For Sale
Square Footage 3,560 sqft
Price per Sqft $332
Subdivision Cedar Ridge
MLS Listing ID 366195500
Style Stories2, Traditional
Bedrooms 5
Full Baths 3
HOA Fees $946/ann
Year Built 2001
Annual Tax Amount $18,703
Tax Year 2024
Lot Size 0.310 Acres
Property Sub-Type Single Family Residence
Property Description
Location
State OR
County Multnomah
Area _148
Rooms
Basement Crawl Space
Interior
Interior Features Central Vacuum, Garage Door Opener, Granite, Hardwood Floors, Laundry, Soaking Tub, Sound System, Tile Floor, Wainscoting, Wallto Wall Carpet, Washer Dryer
Heating Forced Air
Cooling Central Air
Fireplaces Number 2
Fireplaces Type Gas
Appliance Builtin Oven, Cook Island, Dishwasher, Disposal, Free Standing Refrigerator, Gas Appliances, Granite, Microwave, Pantry
Exterior
Exterior Feature Deck, Garden, Gas Hookup, Porch, Yard
Parking Features Attached, Tandem
Garage Spaces 3.0
View Territorial, Valley
Accessibility GarageonMain, UtilityRoomOnMain
Garage Yes
Building
Lot Description Green Belt, Level, Trees
Story 2
Foundation Concrete Perimeter
Sewer Public Sewer
Water Public Water
Level or Stories 2
Schools
Elementary Schools Forest Park
Middle Schools West Sylvan
High Schools Lincoln
Others
Senior Community No
Acceptable Financing CallListingAgent, Cash, Conventional
Listing Terms CallListingAgent, Cash, Conventional
Virtual Tour https://zillow.com/view-imx/b365d6be-d2b7-44ac-8a21-afa498bebfa1?initialViewType=pano&setAttribution=mls&utm_source=dashboard&wl=1







