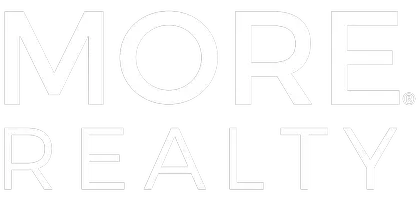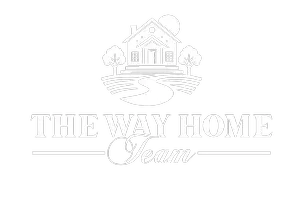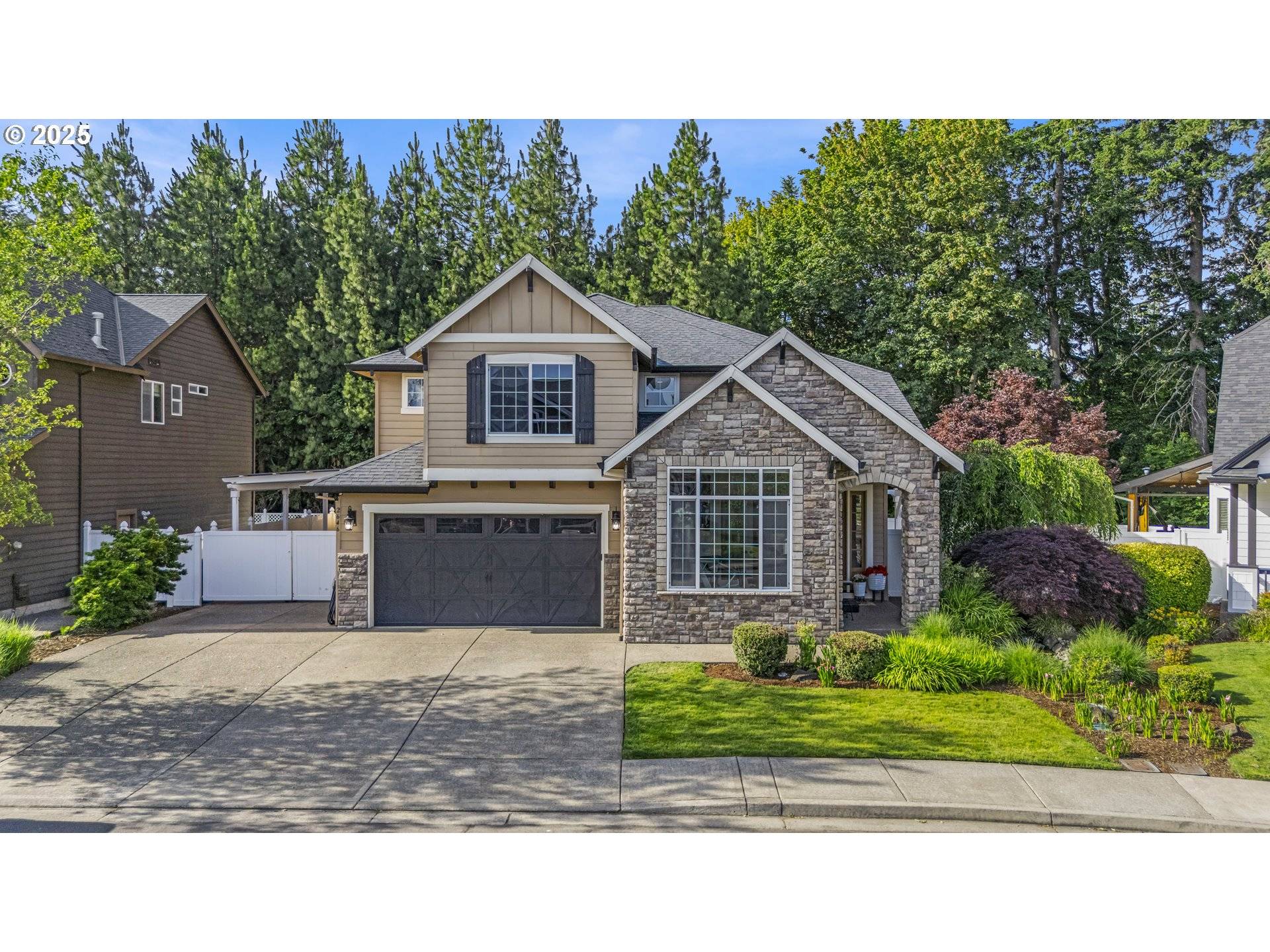2646 N LAMBERT ST Cornelius, OR 97113
4 Beds
3 Baths
3,036 SqFt
OPEN HOUSE
Sat Jun 14, 11:00am - 3:00pm
UPDATED:
Key Details
Property Type Single Family Home
Sub Type Single Family Residence
Listing Status Active
Purchase Type For Sale
Square Footage 3,036 sqft
Price per Sqft $246
MLS Listing ID 785295549
Style Stories2
Bedrooms 4
Full Baths 3
HOA Fees $75/mo
Year Built 2006
Annual Tax Amount $6,916
Tax Year 2024
Lot Size 7,840 Sqft
Property Sub-Type Single Family Residence
Property Description
Location
State OR
County Washington
Area _152
Rooms
Basement Crawl Space
Interior
Interior Features Hardwood Floors, High Ceilings, Laundry, Soaking Tub, Tile Floor
Heating Forced Air
Cooling Central Air
Fireplaces Number 2
Fireplaces Type Gas
Appliance Builtin Oven, Cooktop, Dishwasher, Disposal, Island, Microwave, Pantry
Exterior
Exterior Feature Builtin Hot Tub, Covered Patio, Fenced, Gazebo, Patio, R V Parking, R V Boat Storage, Sprinkler, Tool Shed, Water Feature, Yard
Parking Features Attached
Garage Spaces 2.0
View Trees Woods
Roof Type Composition
Accessibility GarageonMain
Garage Yes
Building
Story 2
Foundation Concrete Perimeter
Sewer Public Sewer
Water Public Water
Level or Stories 2
Schools
Elementary Schools Free Orchards
Middle Schools Evergreen
High Schools Glencoe
Others
HOA Name Front yard and common area maintenance, management
Senior Community No
Acceptable Financing Cash, Conventional, FHA
Listing Terms Cash, Conventional, FHA







