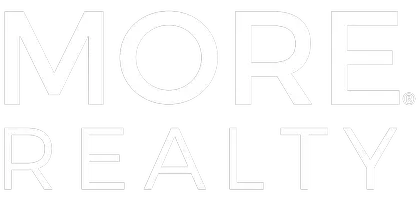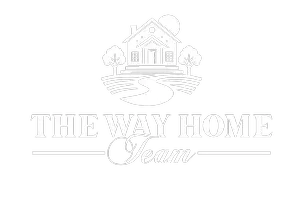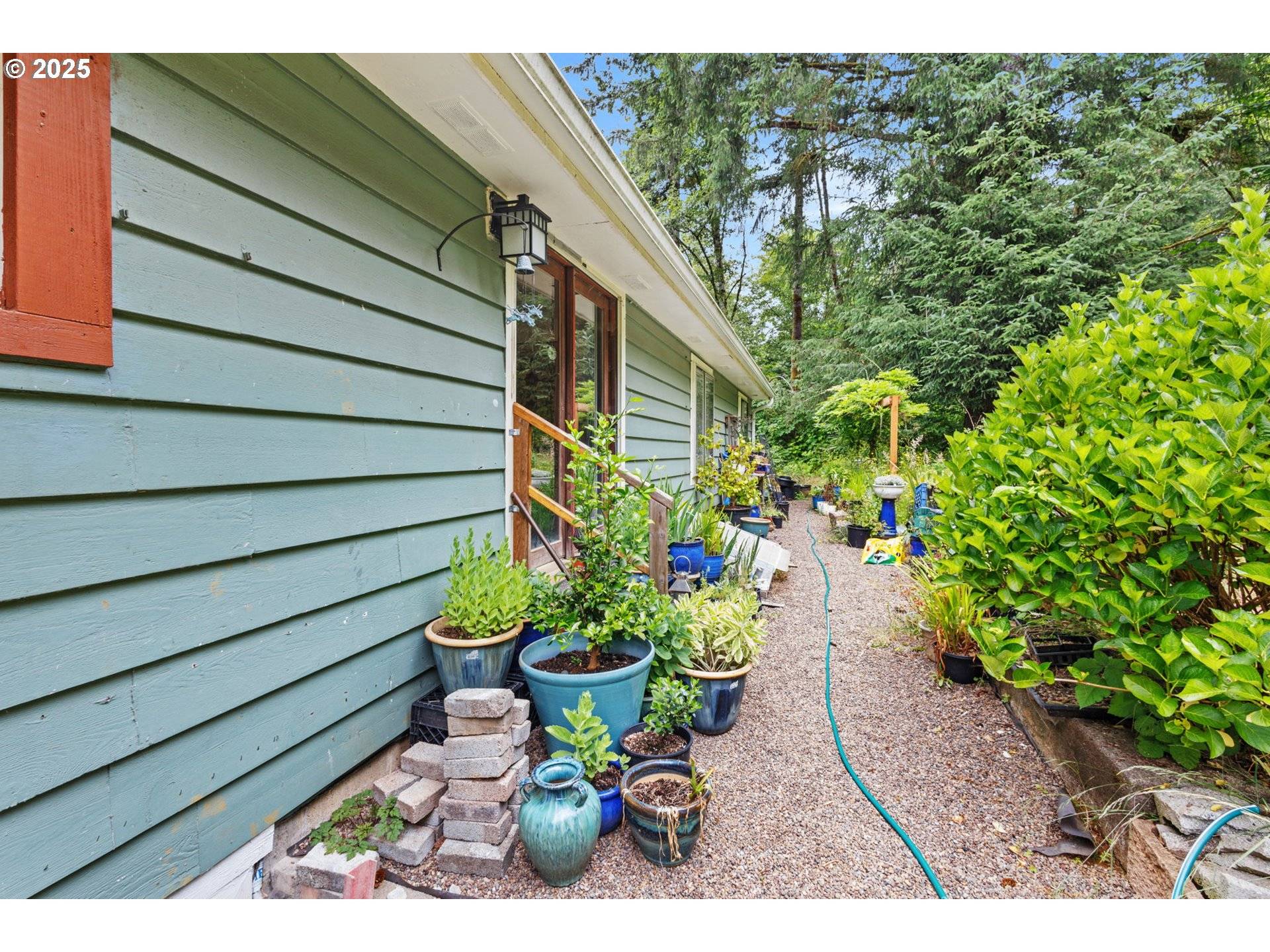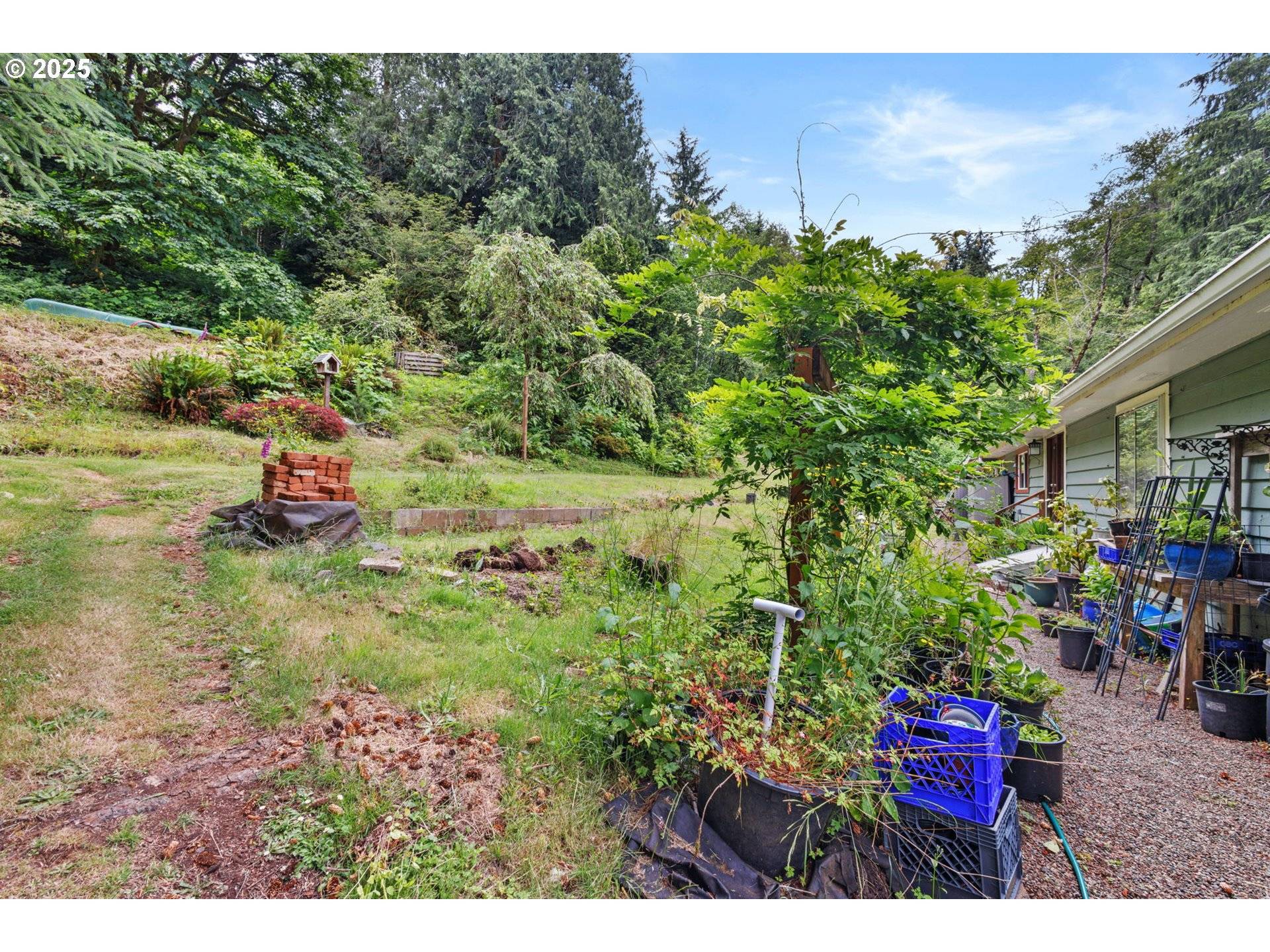5622 SALMON RIVER HWY Otis, OR 97368
5 Beds
4 Baths
3,753 SqFt
UPDATED:
Key Details
Property Type Single Family Home
Sub Type Single Family Residence
Listing Status Active
Purchase Type For Sale
Square Footage 3,753 sqft
Price per Sqft $159
MLS Listing ID 728414708
Style Stories2, Split
Bedrooms 5
Full Baths 4
Year Built 1976
Annual Tax Amount $3,656
Tax Year 2024
Lot Size 1.540 Acres
Property Sub-Type Single Family Residence
Property Description
Location
State OR
County Lincoln
Area _200
Zoning R1
Rooms
Basement Daylight, Finished, Full Basement
Interior
Interior Features Laundry, Separate Living Quarters Apartment Aux Living Unit
Heating Baseboard, Forced Air, Wall Furnace
Cooling Window Unit
Fireplaces Number 2
Fireplaces Type Wood Burning
Appliance Builtin Range, Pantry, Range Hood
Exterior
Exterior Feature Public Road, Yard
Parking Features Attached
Garage Spaces 2.0
Roof Type Composition,Shingle
Accessibility GarageonMain, MainFloorBedroomBath, NaturalLighting
Garage Yes
Building
Lot Description Gentle Sloping, Trees
Story 2
Foundation Concrete Perimeter, Stem Wall
Sewer Septic Tank, Standard Septic
Water Private, Well
Level or Stories 2
Schools
Elementary Schools Oceanlake
Middle Schools Taft
High Schools Taft
Others
Senior Community Yes
Acceptable Financing Assumable, Cash, Conventional, FHA, USDALoan, VALoan
Listing Terms Assumable, Cash, Conventional, FHA, USDALoan, VALoan







