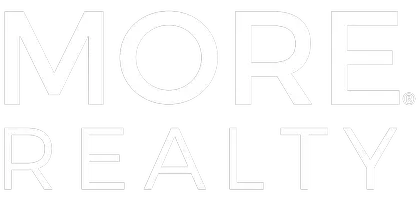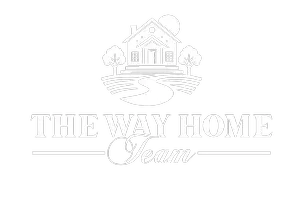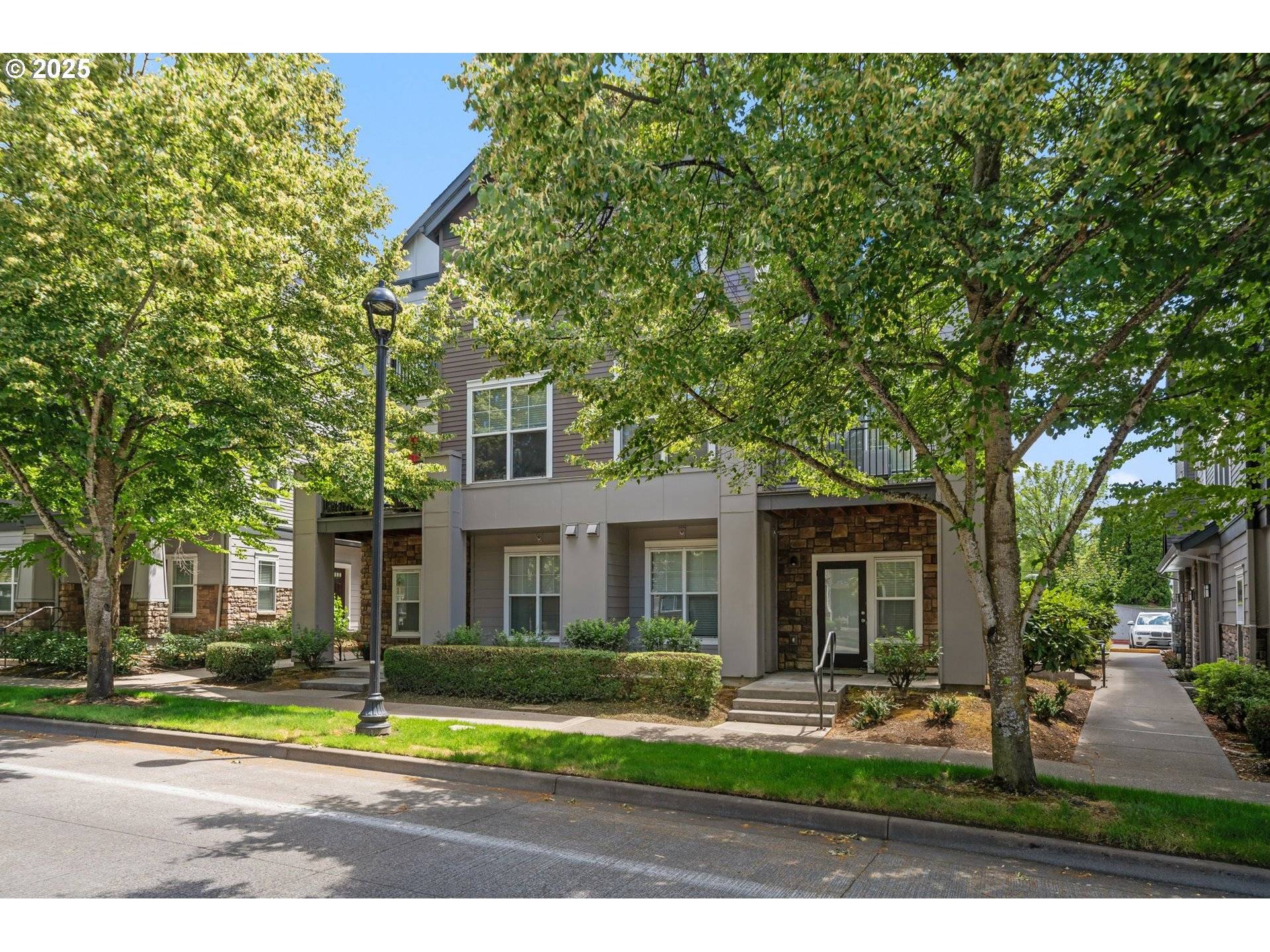10757 NE RED WING WAY Hillsboro, OR 97006
2 Beds
2.1 Baths
1,242 SqFt
UPDATED:
Key Details
Property Type Townhouse
Sub Type Townhouse
Listing Status Active
Purchase Type For Sale
Square Footage 1,242 sqft
Price per Sqft $280
Subdivision Heron Creek Condo
MLS Listing ID 485437073
Style Stories2, Townhouse
Bedrooms 2
Full Baths 2
Year Built 2007
Annual Tax Amount $3,441
Tax Year 2024
Property Sub-Type Townhouse
Property Description
Location
State OR
County Washington
Area _152
Interior
Interior Features Garage Door Opener, Granite, Laminate Flooring, Laundry, Wallto Wall Carpet, Washer Dryer
Heating Forced Air
Cooling Central Air
Fireplaces Number 1
Fireplaces Type Gas
Appliance Builtin Range, Dishwasher, Disposal, Free Standing Refrigerator, Gas Appliances, Island, Microwave, Pantry, Plumbed For Ice Maker, Tile
Exterior
Exterior Feature Deck
Parking Features Attached
Garage Spaces 1.0
View Territorial
Roof Type Composition
Accessibility KitchenCabinets
Garage Yes
Building
Lot Description Level, On Busline
Story 2
Sewer Public Sewer
Water Public Water
Level or Stories 2
Schools
Elementary Schools Mckinley
Middle Schools Five Oaks
High Schools Westview
Others
Senior Community No
Acceptable Financing Cash, Conventional, FHA, VALoan
Listing Terms Cash, Conventional, FHA, VALoan
Virtual Tour https://www.tourfactory.com/idxr3214737







