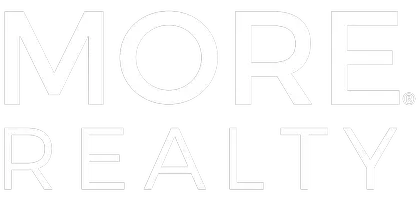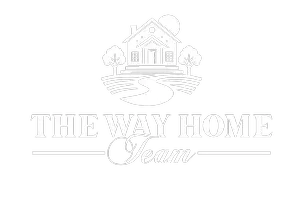4340 CHAPMAN WAY Lake Oswego, OR 97035
5 Beds
4 Baths
4,100 SqFt
OPEN HOUSE
Sat Aug 16, 11:00am - 1:00pm
Sun Aug 17, 11:00am - 1:00pm
UPDATED:
Key Details
Property Type Single Family Home
Sub Type Single Family Residence
Listing Status Active
Purchase Type For Sale
Square Footage 4,100 sqft
Price per Sqft $584
MLS Listing ID 653877120
Style Contemporary, N W Contemporary
Bedrooms 5
Full Baths 4
Year Built 2024
Annual Tax Amount $5,986
Tax Year 2024
Property Sub-Type Single Family Residence
Property Description
Location
State OR
County Clackamas
Area _147
Zoning R-7.5
Rooms
Basement Crawl Space
Interior
Interior Features High Ceilings, Laundry, Soaking Tub, Wood Floors
Heating Forced Air
Cooling Central Air
Fireplaces Number 2
Fireplaces Type Gas
Appliance Dishwasher, Disposal, Gas Appliances, Island, Pantry, Stainless Steel Appliance
Exterior
Exterior Feature Covered Patio, Outdoor Fireplace, Yard
Parking Features Attached
Garage Spaces 3.0
Roof Type Composition
Accessibility GarageonMain, MainFloorBedroomBath, UtilityRoomOnMain, WalkinShower
Garage Yes
Building
Lot Description Level
Story 2
Foundation Concrete Perimeter
Sewer Public Sewer
Water Public Water
Level or Stories 2
Schools
Elementary Schools Westridge
Middle Schools Lakeridge
High Schools Lakeridge
Others
Senior Community No
Acceptable Financing Cash, Conventional
Listing Terms Cash, Conventional
Virtual Tour https://my.matterport.com/show/?m=oy4diWUj1t9&mls=1







