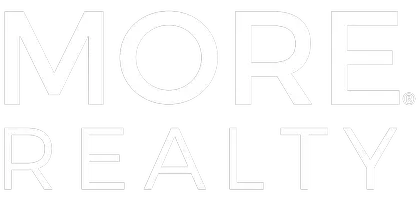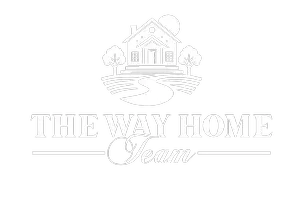4120 SW ALFRED ST Portland, OR 97219
4 Beds
3 Baths
2,198 SqFt
Open House
Sat Aug 30, 1:30pm - 3:00pm
Sun Aug 31, 1:30pm - 3:00pm
UPDATED:
Key Details
Property Type Single Family Home
Sub Type Single Family Residence
Listing Status Active
Purchase Type For Sale
Square Footage 2,198 sqft
Price per Sqft $284
MLS Listing ID 565696412
Style Split
Bedrooms 4
Full Baths 3
Year Built 1977
Annual Tax Amount $9,084
Tax Year 2024
Lot Size 7,405 Sqft
Property Sub-Type Single Family Residence
Property Description
Location
State OR
County Multnomah
Area _148
Rooms
Basement Daylight
Interior
Interior Features Ceiling Fan, Garage Door Opener, Laundry, Separate Living Quarters Apartment Aux Living Unit, Sound System, Washer Dryer
Heating Forced Air, Forced Air95 Plus, Heat Pump
Cooling Central Air
Fireplaces Number 2
Fireplaces Type Wood Burning
Appliance Cooktop, Dishwasher, Disposal, Double Oven, Island, Plumbed For Ice Maker, Range Hood, Stainless Steel Appliance, Water Purifier
Exterior
Exterior Feature Covered Patio, Deck, Porch, Yard
Parking Features Attached
Garage Spaces 2.0
View Mountain, Park Greenbelt, Valley
Roof Type Metal
Garage Yes
Building
Lot Description Gentle Sloping
Story 2
Sewer Public Sewer
Water Public Water
Level or Stories 2
Schools
Elementary Schools Markham
Middle Schools Jackson
High Schools Ida B Wells
Others
Senior Community No
Acceptable Financing Cash, Conventional
Listing Terms Cash, Conventional
Virtual Tour https://www.zillow.com/view-imx/e80243d4-0049-4850-ac3f-8015bb9c9fb0?wl=true&setAttribution=mls&initialViewType=pano







