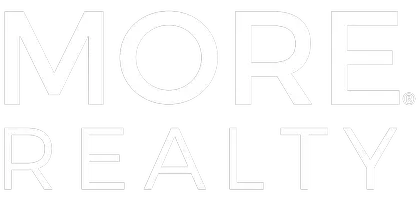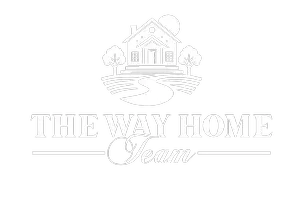32493 SW JULIETTE DR Wilsonville, OR 97070
4 Beds
3.1 Baths
2,839 SqFt
Open House
Sat Sep 06, 12:00pm - 2:00pm
Sun Sep 07, 1:00pm - 3:00pm
UPDATED:
Key Details
Property Type Single Family Home
Sub Type Single Family Residence
Listing Status Active
Purchase Type For Sale
Square Footage 2,839 sqft
Price per Sqft $334
MLS Listing ID 120998696
Style Traditional
Bedrooms 4
Full Baths 3
Year Built 1992
Annual Tax Amount $7,758
Tax Year 2024
Lot Size 6,534 Sqft
Property Sub-Type Single Family Residence
Property Description
Location
State OR
County Clackamas
Area _151
Interior
Interior Features Garage Door Opener, High Ceilings, High Speed Internet, Laundry, Luxury Vinyl Plank, Quartz, Wallto Wall Carpet, Washer Dryer
Heating Forced Air, Hot Water
Cooling Central Air
Fireplaces Number 1
Fireplaces Type Gas
Appliance Appliance Garage, Builtin Oven, Builtin Range, Dishwasher, Disposal, Free Standing Range, Free Standing Refrigerator, Gas Appliances, Island, Microwave, Pantry, Plumbed For Ice Maker, Range Hood, Solid Surface Countertop, Stainless Steel Appliance
Exterior
Exterior Feature Deck, Sprinkler
Parking Features Attached
Garage Spaces 2.0
View Trees Woods
Accessibility GarageonMain, Parking, WalkinShower
Garage Yes
Building
Lot Description Gentle Sloping, Trees
Story 3
Foundation Concrete Perimeter
Sewer Public Sewer
Water Public Water
Level or Stories 3
Schools
Elementary Schools Eccles
Middle Schools Baker Prairie
High Schools Canby
Others
Senior Community No
Acceptable Financing Conventional
Listing Terms Conventional
Virtual Tour https://www.tourfactory.com/idxr3222412







