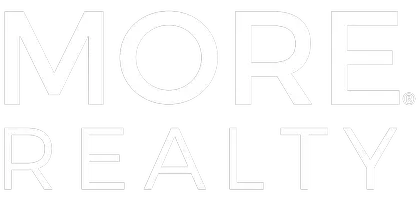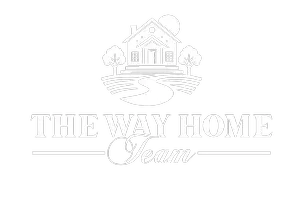
13375 SW GLENHAVEN ST Beaverton, OR 97005
4 Beds
2.1 Baths
1,832 SqFt
Open House
Sat Sep 13, 11:00am - 2:00pm
Sat Sep 13, 12:00pm - 2:00pm
UPDATED:
Key Details
Property Type Single Family Home
Sub Type Single Family Residence
Listing Status Active
Purchase Type For Sale
Square Footage 1,832 sqft
Price per Sqft $395
Subdivision Cedar Hills
MLS Listing ID 387398833
Style Stories1, Ranch
Bedrooms 4
Full Baths 2
Year Built 1964
Annual Tax Amount $5,591
Tax Year 2024
Lot Size 7,840 Sqft
Property Sub-Type Single Family Residence
Property Description
Location
State OR
County Washington
Area _150
Rooms
Basement Crawl Space
Interior
Interior Features Garage Door Opener, Hardwood Floors, Laundry, Quartz, Slate Flooring, Washer Dryer
Heating Forced Air
Cooling Central Air
Fireplaces Number 1
Fireplaces Type Wood Burning
Appliance Dishwasher, Disposal, Free Standing Range, Free Standing Refrigerator, Microwave, Quartz
Exterior
Exterior Feature Deck, Fenced, Garden, Yard
Parking Features Attached, ExtraDeep
Garage Spaces 1.0
Roof Type Composition
Garage Yes
Building
Lot Description Level
Story 1
Foundation Concrete Perimeter
Sewer Public Sewer
Water Public Water
Level or Stories 1
Schools
Elementary Schools Barnes
Middle Schools Meadow Park
High Schools Beaverton
Others
Senior Community No
Acceptable Financing Cash, Conventional, FHA, VALoan
Listing Terms Cash, Conventional, FHA, VALoan
Virtual Tour https://www.zillow.com/view-imx/4383f4bd-a3a6-43ba-a8ca-147ba0bba77a?setAttribution=mls&wl=true&initialViewType=pano&utm_source=dashboard








