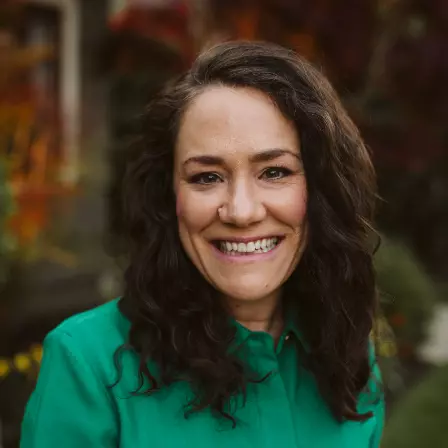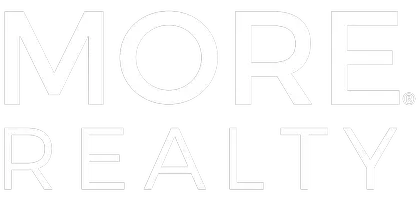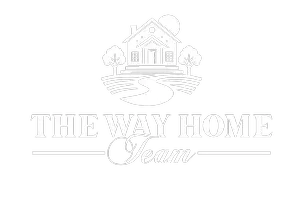
5752 PERIDOT WAY Springfield, OR 97478
3 Beds
2.1 Baths
2,498 SqFt
Open House
Sun Oct 19, 11:00am - 2:00pm
UPDATED:
Key Details
Property Type Single Family Home
Sub Type Single Family Residence
Listing Status Active
Purchase Type For Sale
Square Footage 2,498 sqft
Price per Sqft $194
Subdivision Thurston
MLS Listing ID 687928692
Style Stories2, Contemporary
Bedrooms 3
Full Baths 2
HOA Fees $44/mo
Year Built 2007
Annual Tax Amount $4,980
Tax Year 2024
Lot Size 5,227 Sqft
Property Sub-Type Single Family Residence
Property Description
Location
State OR
County Lane
Area _239
Rooms
Basement Crawl Space
Interior
Interior Features Garage Door Opener, High Speed Internet, Laminate Flooring, Tile Floor, Wallto Wall Carpet
Heating Forced Air
Cooling Central Air
Appliance Dishwasher, Disposal, Free Standing Range, Free Standing Refrigerator, Gas Appliances, Microwave, Pantry, Tile
Exterior
Exterior Feature Fenced, Patio, Porch, Sprinkler, Yard
Parking Features Attached
Garage Spaces 2.0
Roof Type Composition
Garage Yes
Building
Lot Description Corner Lot, Level
Story 2
Foundation Concrete Perimeter
Sewer Public Sewer
Water Public Water
Level or Stories 2
Schools
Elementary Schools Riverbend
Middle Schools Agnes Stewart
High Schools Thurston
Others
Senior Community No
Acceptable Financing Cash, Conventional, FHA, VALoan
Listing Terms Cash, Conventional, FHA, VALoan
Virtual Tour https://listing.nickjamesmedia.com/5752_peridot_way-4944?branding=false








