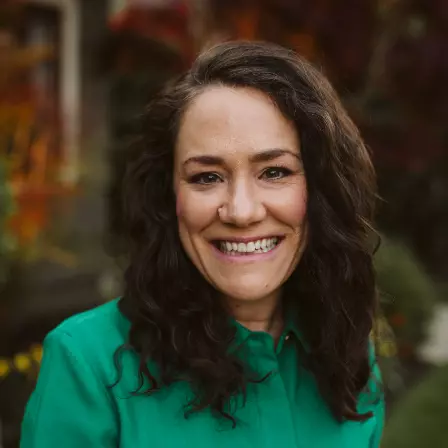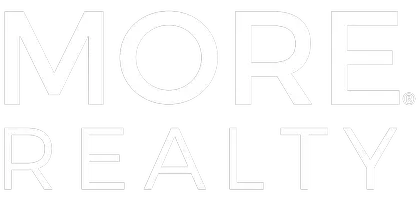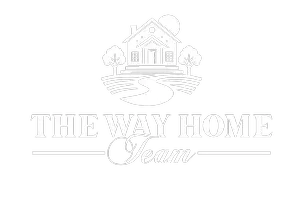
318 NE 9TH AVE Canby, OR 97013
4 Beds
2 Baths
2,558 SqFt
Open House
Sat Oct 25, 12:00pm - 2:00pm
UPDATED:
Key Details
Property Type Single Family Home
Sub Type Single Family Residence
Listing Status Active
Purchase Type For Sale
Square Footage 2,558 sqft
Price per Sqft $244
MLS Listing ID 224874078
Style Capecod, Cottage
Bedrooms 4
Full Baths 2
Year Built 1946
Annual Tax Amount $4,887
Tax Year 2024
Lot Size 6,969 Sqft
Property Sub-Type Single Family Residence
Property Description
Location
State OR
County Clackamas
Area _146
Rooms
Basement Full Basement
Interior
Interior Features Ceiling Fan, Hardwood Floors, Luxury Vinyl Plank, Skylight, Tile Floor, Wallto Wall Carpet, Washer Dryer
Heating Forced Air, Zoned
Cooling None
Fireplaces Number 1
Fireplaces Type Wood Burning
Appliance Dishwasher, Disposal, Free Standing Range, Free Standing Refrigerator, Microwave, Pantry, Plumbed For Ice Maker, Stainless Steel Appliance
Exterior
Exterior Feature Deck, Fenced, R V Parking, R V Boat Storage, Sprinkler, Tool Shed, Workshop, Yard
Parking Features Detached, ExtraDeep, Oversized
Garage Spaces 1.0
Roof Type Composition
Accessibility MainFloorBedroomBath, MinimalSteps
Garage Yes
Building
Lot Description Level
Story 3
Foundation Slab
Sewer Public Sewer
Water Public Water
Level or Stories 3
Schools
Elementary Schools Knight
Middle Schools Baker Prairie
High Schools Canby
Others
Senior Community No
Acceptable Financing Cash, Conventional, FHA, USDALoan, VALoan
Listing Terms Cash, Conventional, FHA, USDALoan, VALoan








