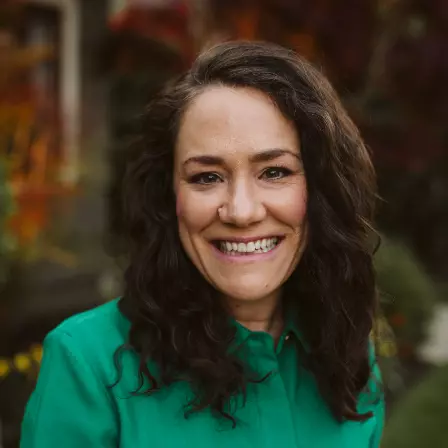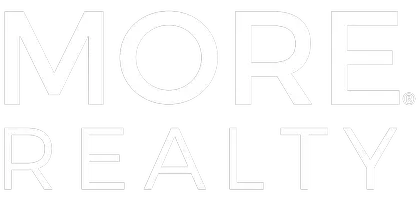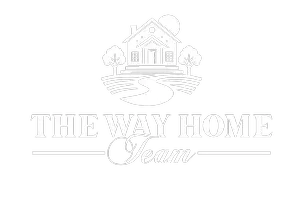Bought with RE/MAX Equity Group
$455,000
$435,000
4.6%For more information regarding the value of a property, please contact us for a free consultation.
13016 NE 24TH CIR Vancouver, WA 98684
3 Beds
2.1 Baths
1,717 SqFt
Key Details
Sold Price $455,000
Property Type Single Family Home
Sub Type Single Family Residence
Listing Status Sold
Purchase Type For Sale
Square Footage 1,717 sqft
Price per Sqft $264
MLS Listing ID 22658216
Sold Date 06/09/22
Style Stories2, Daylight Ranch
Bedrooms 3
Full Baths 2
HOA Fees $60/mo
Year Built 2018
Annual Tax Amount $3,526
Tax Year 2022
Lot Size 2,178 Sqft
Property Sub-Type Single Family Residence
Property Description
Beautiful Daylight ranch home sits on top of the hill with 2 separate decks overlooking stunning territorial views of hills and Mt. St. Helens. 3 bedrooms and 2.5 baths. Open floor plan allows for entertaining upstairs and potential for rental opportunity or private living downstairs. This home has barely been lived in. Like new condition. Refrigerator and Washer and Dryer included.
Location
State WA
County Clark
Area _22
Rooms
Basement Crawl Space, Daylight, Finished
Interior
Interior Features Garage Door Opener, Laminate Flooring, Laundry, Quartz, Soaking Tub, Vinyl Floor, Wallto Wall Carpet, Washer Dryer
Heating Forced Air90
Cooling Air Conditioning Ready
Appliance Builtin Oven, Dishwasher, Disposal, Free Standing Gas Range, Free Standing Range, Free Standing Refrigerator, Gas Appliances, Microwave, Plumbed For Ice Maker, Quartz, Stainless Steel Appliance
Exterior
Exterior Feature Covered Deck, Fenced
Parking Features Attached
Garage Spaces 2.0
View Mountain, Territorial
Roof Type Shingle
Accessibility GarageonMain, MainFloorBedroomBath
Garage Yes
Building
Lot Description Sloped
Story 2
Sewer Public Sewer
Water Public Water
Level or Stories 2
Schools
Elementary Schools Endeavour
Middle Schools Cascade
High Schools Evergreen
Others
Senior Community No
Acceptable Financing Cash, Conventional, FHA, VALoan
Listing Terms Cash, Conventional, FHA, VALoan
Read Less
Want to know what your home might be worth? Contact us for a FREE valuation!

Our team is ready to help you sell your home for the highest possible price ASAP







