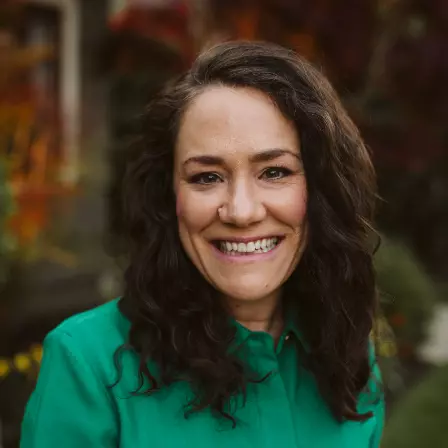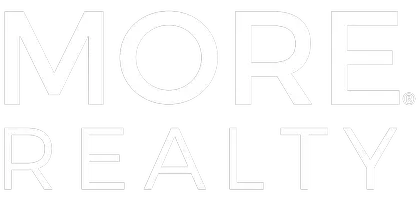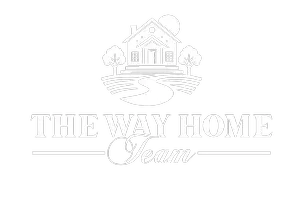Bought with Windermere RE Lane County
$1,250,000
$1,200,000
4.2%For more information regarding the value of a property, please contact us for a free consultation.
2913 EDGEWATER DR Eugene, OR 97401
4 Beds
3.1 Baths
3,564 SqFt
Key Details
Sold Price $1,250,000
Property Type Single Family Home
Sub Type Single Family Residence
Listing Status Sold
Purchase Type For Sale
Square Footage 3,564 sqft
Price per Sqft $350
MLS Listing ID 21033120
Sold Date 09/13/21
Style Custom Style
Bedrooms 4
Full Baths 3
HOA Fees $111/qua
HOA Y/N Yes
Year Built 2003
Annual Tax Amount $10,501
Tax Year 2020
Lot Size 10,018 Sqft
Property Sub-Type Single Family Residence
Property Description
Stunning contemporary remodel. Views of Valley River water features and close to river trails. Main level living, hardwood floors throughout, separate office, great room design. Gourmet kitchen, 5 burner gas cooktop, high end appliances, wet bar, island, CaesarStone Quartz, Blue Nile granite, double ovens, pantry. Year-round outdoor entertaining with kitchen, gas BBQ, gas fireplace, gas fire pit, rope lighting, Bromic heater. Primary Suite with Victoria & Albert free standing tub, towel warmer.
Location
State OR
County Lane
Area _242
Zoning RSFR
Rooms
Basement Crawl Space
Interior
Interior Features Ceiling Fan, Garage Door Opener, Hardwood Floors, High Ceilings, High Speed Internet, Quartz, Soaking Tub, Sound System, Vaulted Ceiling, Water Purifier
Heating Forced Air, Other
Cooling Other
Fireplaces Number 2
Appliance Builtin Refrigerator, Convection Oven, Dishwasher, Disposal, Double Oven, Gas Appliances, Island, Microwave, Plumbed For Ice Maker, Quartz, Stainless Steel Appliance, Wine Cooler
Exterior
Exterior Feature Builtin Barbecue, Covered Patio, Fire Pit, Gas Hookup, Outdoor Fireplace, Patio, Security Lights, Sprinkler, Water Sense Irrigation
Parking Features Attached, Oversized
Garage Spaces 2.0
View Pond
Roof Type Tile
Accessibility GarageonMain, MainFloorBedroomBath, MinimalSteps, UtilityRoomOnMain, WalkinShower
Garage Yes
Building
Lot Description Level
Story 2
Foundation Concrete Perimeter
Sewer Public Sewer
Water Public Water
Level or Stories 2
Schools
Elementary Schools Willagillespie
Middle Schools Cal Young
High Schools Sheldon
Others
Senior Community No
Acceptable Financing Cash, Conventional, FHA, VALoan
Listing Terms Cash, Conventional, FHA, VALoan
Read Less
Want to know what your home might be worth? Contact us for a FREE valuation!

Our team is ready to help you sell your home for the highest possible price ASAP








