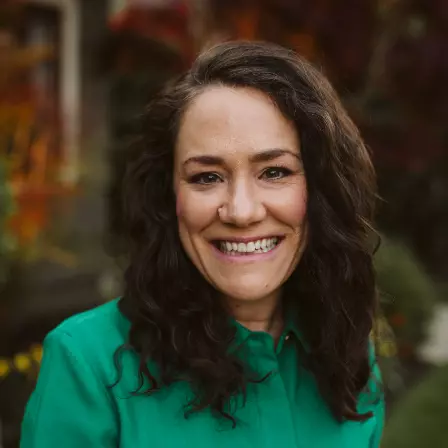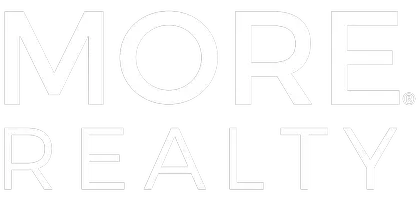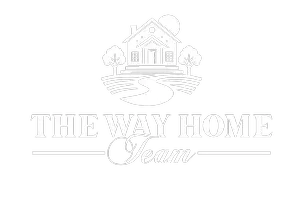Bought with Keller Williams Realty Portland Premiere
$618,800
$618,800
For more information regarding the value of a property, please contact us for a free consultation.
16713 NE 10TH WAY Vancouver, WA 98684
3 Beds
2.1 Baths
2,144 SqFt
Key Details
Sold Price $618,800
Property Type Single Family Home
Sub Type Single Family Residence
Listing Status Sold
Purchase Type For Sale
Square Footage 2,144 sqft
Price per Sqft $288
Subdivision Belmont Estates
MLS Listing ID 22335287
Sold Date 08/05/22
Style Stories1, Ranch
Bedrooms 3
Full Baths 2
HOA Y/N No
Year Built 2002
Annual Tax Amount $5,213
Tax Year 2022
Lot Size 6,534 Sqft
Property Sub-Type Single Family Residence
Property Description
1 level home, just like NEW! Enjoy the privacy of the fully fenced backyard, covered patio, hot tub. Custom Primary ste located on the other side of house features hardwood floors, barn dr, dble WI Closets, BA tile shower, soak tub, heated flrs, tons of storage. Two other BD w/a shared BA, den/off has French doors. Open concept w/ living has high ceilings, 3 sided gas fireplace. Gourmet kitchen hardwood flrs, Quartz, butcherblock island, WI Pantry, BI Micro, DW, frig stays, Custom Crown, 3 Car
Location
State WA
County Clark
Area _26
Zoning R1
Rooms
Basement Crawl Space, None
Interior
Interior Features Ceiling Fan, Garage Door Opener, Hardwood Floors, Heated Tile Floor, High Ceilings, High Speed Internet, Laundry, Quartz, Soaking Tub, Tile Floor, Vinyl Floor, Wallto Wall Carpet
Heating Forced Air
Cooling Window Unit
Fireplaces Number 2
Fireplaces Type Electric, Gas
Appliance Dishwasher, Disposal, Free Standing Range, Free Standing Refrigerator, Island, Microwave, Pantry, Plumbed For Ice Maker, Quartz, Stainless Steel Appliance
Exterior
Exterior Feature Covered Patio, Fenced, Fire Pit, Free Standing Hot Tub, Gazebo, Patio, Sprinkler, Yard
Parking Features Attached
Garage Spaces 3.0
View Y/N false
Roof Type Composition
Accessibility BathroomCabinets, GarageonMain, GroundLevel, MainFloorBedroomBath, MinimalSteps, NaturalLighting, OneLevel, Parking, UtilityRoomOnMain, WalkinShower
Garage Yes
Building
Lot Description Level, Private, Trees
Story 1
Foundation Concrete Perimeter
Sewer Public Sewer
Water Public Water
Level or Stories 1
New Construction No
Schools
Elementary Schools Illahee
Middle Schools Shahala
High Schools Union
Others
Senior Community No
Acceptable Financing Cash, Conventional, FHA, VALoan
Listing Terms Cash, Conventional, FHA, VALoan
Read Less
Want to know what your home might be worth? Contact us for a FREE valuation!

Our team is ready to help you sell your home for the highest possible price ASAP







