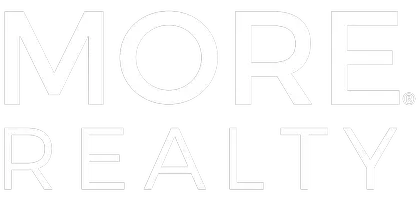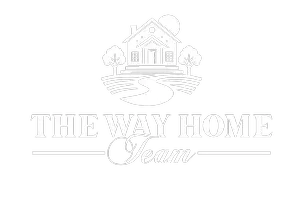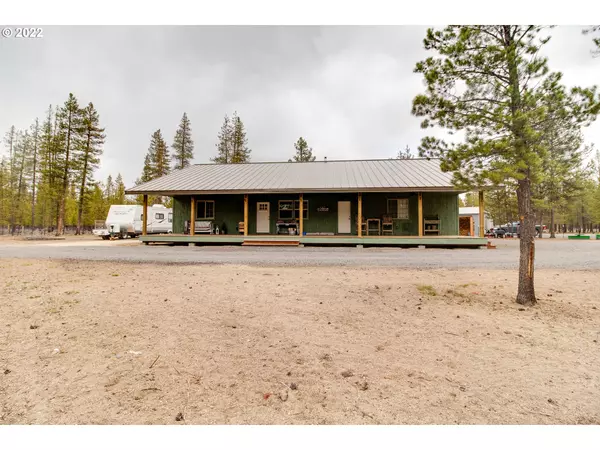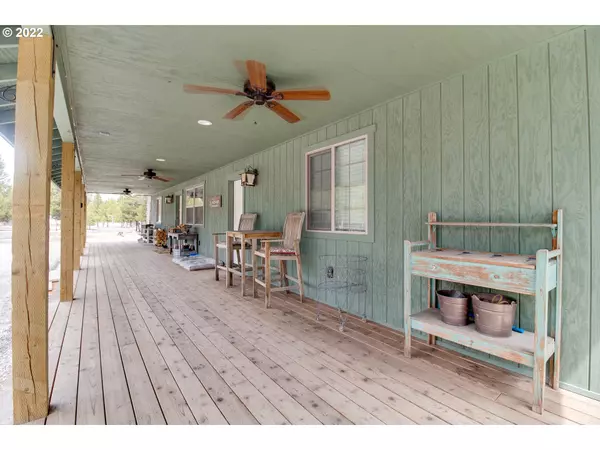Bought with Non Rmls Broker
$440,000
$467,000
5.8%For more information regarding the value of a property, please contact us for a free consultation.
11505 ALDERWOOD DR La Pine, OR 97739
2 Beds
2 Baths
1,290 SqFt
Key Details
Sold Price $440,000
Property Type Single Family Home
Sub Type Single Family Residence
Listing Status Sold
Purchase Type For Sale
Square Footage 1,290 sqft
Price per Sqft $341
MLS Listing ID 22512083
Sold Date 09/14/22
Style Craftsman, Custom Style
Bedrooms 2
Full Baths 2
HOA Y/N No
Year Built 2019
Annual Tax Amount $2,193
Tax Year 2021
Lot Size 0.980 Acres
Property Sub-Type Single Family Residence
Property Description
Motivated Seller Beautiful custom home inside & out! starting with the covered front deck w/3 ceiling fans. Front door opens to an open floor plan with Pergo flooring, 14 ft vaulted ceilings, ceiling fans, custom trim, custom barn doors on bathrooms. 15x14 bedroom has large walk in closet & door to back deck. Ample kitchen is graced with cement counter tops, antiquity cream colored cabinets. Island & Pantry not affixed tofloor stay well as little cabinet. Both bathrooms have tile floor.
Location
State OR
County Klamath
Area _300
Zoning RR10
Rooms
Basement Crawl Space
Interior
Interior Features Ceiling Fan, High Ceilings, Laminate Flooring, Laundry, Tile Floor, Vaulted Ceiling
Heating Wood Stove, Zoned
Fireplaces Type Stove, Wood Burning
Appliance Dishwasher, Double Oven, E N E R G Y S T A R Qualified Appliances, Free Standing Range, Free Standing Refrigerator, Pantry, Stainless Steel Appliance
Exterior
Exterior Feature Covered Deck, Covered Patio, Deck, Fenced, Outbuilding, Porch, R V Hookup, R V Parking, Yard
Parking Features Attached, Oversized
Garage Spaces 2.0
View Y/N false
Roof Type Metal
Accessibility OneLevel
Garage Yes
Building
Lot Description Corner Lot, Level
Story 1
Foundation Stem Wall
Sewer Septic Tank, Standard Septic
Water Private, Well
Level or Stories 1
New Construction No
Schools
Elementary Schools La Pine
Middle Schools Gilchrist
High Schools Gilchrist
Others
Senior Community No
Acceptable Financing Conventional, FHA, VALoan
Listing Terms Conventional, FHA, VALoan
Read Less
Want to know what your home might be worth? Contact us for a FREE valuation!
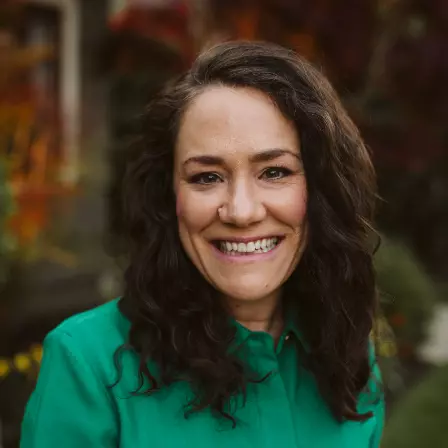
Our team is ready to help you sell your home for the highest possible price ASAP


