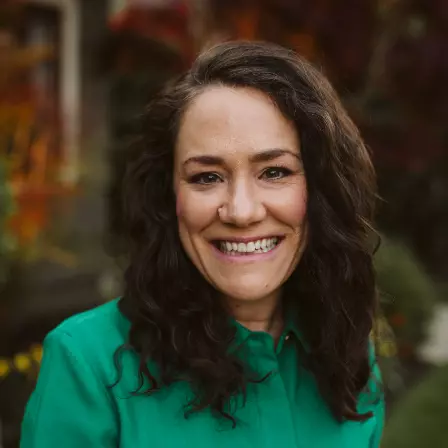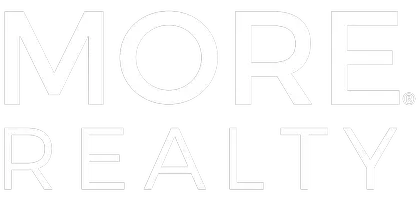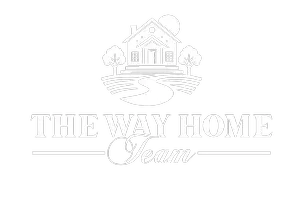Bought with RE/MAX Northwest
$546,720
$549,900
0.6%For more information regarding the value of a property, please contact us for a free consultation.
14028 SE ESTELLA AVE Milwaukie, OR 97267
4 Beds
2.1 Baths
3,076 SqFt
Key Details
Sold Price $546,720
Property Type Single Family Home
Sub Type Single Family Residence
Listing Status Sold
Purchase Type For Sale
Square Footage 3,076 sqft
Price per Sqft $177
MLS Listing ID 22573547
Sold Date 12/02/22
Style Daylight Ranch
Bedrooms 4
Full Baths 2
HOA Y/N No
Year Built 1964
Annual Tax Amount $5,585
Tax Year 2021
Lot Size 10,018 Sqft
Property Sub-Type Single Family Residence
Property Description
Lovely mid-century well maintained & improved by current Owner for over 30 years! Perfect layout for extended family or dual living potential, including a family room addition on main. Kitchen w/wall oven, cooktop, BI micro & refrigerator. Three beds + familyrm on main. 2nd familyrm, bed, bath, bonus + storage in walk-out lower level. Charming "Catio" screened porch. Nearly 1/4 acre of gardens. RV parking & disposal. Low traffic street in sought-after neighborhood awaiting your personalization! [Home Energy Score = 4. HES Report at https://rpt.greenbuildingregistry.com/hes/OR10206090]
Location
State OR
County Clackamas
Area _145
Rooms
Basement Daylight, Finished
Interior
Interior Features Ceiling Fan, Garage Door Opener, Hardwood Floors, Laundry, Soaking Tub, Vinyl Floor, Wallto Wall Carpet
Heating Forced Air95 Plus
Cooling Central Air
Fireplaces Number 2
Fireplaces Type Wood Burning
Appliance Builtin Oven, Cooktop, Dishwasher, Disposal, Free Standing Refrigerator, Microwave, Pantry
Exterior
Exterior Feature Covered Patio, Deck, Fenced, Garden, Porch, R V Parking, Tool Shed, Yard
Parking Features Attached
Garage Spaces 2.0
View Y/N false
Roof Type Composition
Accessibility GarageonMain, MainFloorBedroomBath, Parking
Garage Yes
Building
Lot Description Level, Terraced
Story 2
Sewer Public Sewer
Water Public Water
Level or Stories 2
New Construction No
Schools
Elementary Schools View Acres
Middle Schools Alder Creek
High Schools Putnam
Others
Senior Community No
Acceptable Financing Cash, Conventional, FHA, VALoan
Listing Terms Cash, Conventional, FHA, VALoan
Read Less
Want to know what your home might be worth? Contact us for a FREE valuation!

Our team is ready to help you sell your home for the highest possible price ASAP







