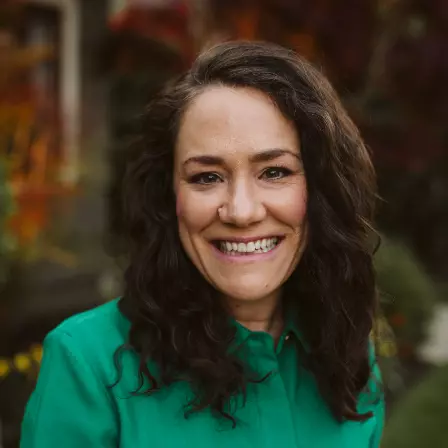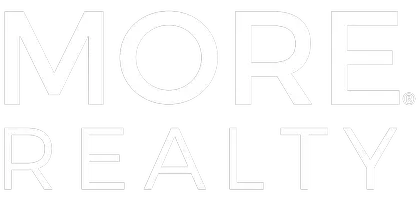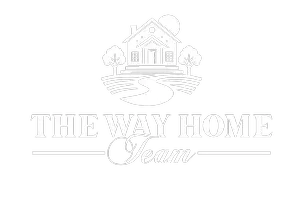Bought with eXp Realty LLC
$795,000
$779,900
1.9%For more information regarding the value of a property, please contact us for a free consultation.
7051 RIVER BEND DR NE Silverton, OR 97381
3 Beds
2.1 Baths
2,193 SqFt
Key Details
Sold Price $795,000
Property Type Single Family Home
Sub Type Single Family Residence
Listing Status Sold
Purchase Type For Sale
Square Footage 2,193 sqft
Price per Sqft $362
MLS Listing ID 23135549
Sold Date 05/01/23
Style Stories2, Victorian
Bedrooms 3
Full Baths 2
Year Built 1989
Annual Tax Amount $5,406
Tax Year 2022
Lot Size 3.440 Acres
Property Sub-Type Single Family Residence
Property Description
Dreamy Victorian Style Home on a Breathtaking Property among the Silverton Countryside. Custom Built Home - incredible kitchen with custom quarter sawn oak cabs, 2 living spaces, cozy propane fireplace, office, 3 bed, 2.5 bth, enclosed sunporch w/ H. Tub. Gorgeous landscaping - park-like yd with English Garden surr. home, all irrigated. Field below home with garden, fruit trees, berries + room for other purposes. 3 Outbuildings (workshop, tool shed, shop). Short trip to exclusive neighborhood Sw
Location
State OR
County Marion
Area _170
Zoning AR
Rooms
Basement Crawl Space
Interior
Interior Features Ceiling Fan, Engineered Hardwood, Granite, Heated Tile Floor, High Ceilings, Laundry, Plumbed For Central Vacuum, Tile Floor, Wallto Wall Carpet
Heating Forced Air, Heat Pump
Cooling Central Air
Fireplaces Number 1
Fireplaces Type Propane
Appliance Dishwasher, Disposal, Down Draft, Free Standing Gas Range, Free Standing Refrigerator, Granite, Island, Pantry, Stainless Steel Appliance, Trash Compactor
Exterior
Exterior Feature Covered Deck, Free Standing Hot Tub, Garden, Outbuilding, Patio, R V Parking, R V Boat Storage, Security Lights, Smart Irrigation, Tool Shed, Workshop, Yard
Parking Features Attached
Garage Spaces 3.0
View Y/N true
View Territorial
Roof Type Composition
Accessibility GarageonMain, KitchenCabinets, MainFloorBedroomBath, Pathway, UtilityRoomOnMain, WalkinShower
Garage Yes
Building
Lot Description Gentle Sloping, Terraced
Story 2
Foundation Concrete Perimeter
Sewer Septic Tank, Standard Septic
Water Well
Level or Stories 2
New Construction No
Schools
Elementary Schools Butte Creek
Middle Schools Butte Creek
High Schools Silverton
Others
Senior Community No
Acceptable Financing Cash, Conventional, FHA, VALoan
Listing Terms Cash, Conventional, FHA, VALoan
Read Less
Want to know what your home might be worth? Contact us for a FREE valuation!

Our team is ready to help you sell your home for the highest possible price ASAP








