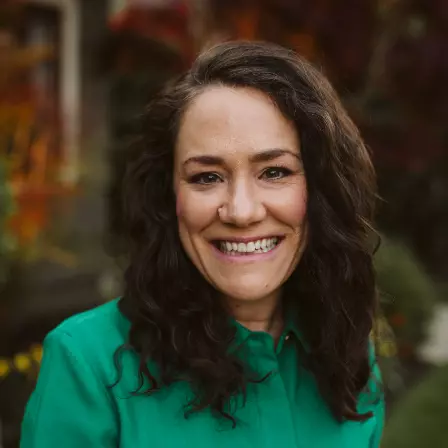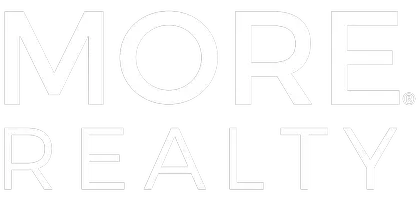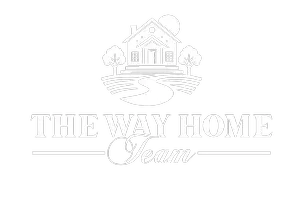Bought with John L. Scott Real Estate
$760,000
$725,000
4.8%For more information regarding the value of a property, please contact us for a free consultation.
10804 NE 90TH CT Vancouver, WA 98662
4 Beds
3 Baths
2,353 SqFt
Key Details
Sold Price $760,000
Property Type Single Family Home
Sub Type Single Family Residence
Listing Status Sold
Purchase Type For Sale
Square Footage 2,353 sqft
Price per Sqft $322
Subdivision Graceland Acres
MLS Listing ID 23338739
Sold Date 05/30/23
Style Stories2, Traditional
Bedrooms 4
Full Baths 3
Year Built 1990
Annual Tax Amount $5,778
Tax Year 2023
Lot Size 1.060 Acres
Property Sub-Type Single Family Residence
Property Description
The one you've been waiting for- Hard to find, beautiful property close in on just over an acre. Fresh exterior paint, and updates throughout make this home move in ready. The covered front porch leads you to the eye catching open wood & metal staircase. Lovely laminate floors bring you into the bright living room w/ a wood burning fireplace and is open to the dining room. The well appointed kitchen is ready for any cook w/ SS appliances, eat at bar w/ farm house sink, granite & quartz countertops, and soft close drawers. The slider off the family room takes you to the large, well maintained backyard where you can enjoy the garden area, evenings around the fire pit and so much room for any other yard games/activities you choose! There is also RV parking. Back upstairs you'll find a large primary bdrm w/ a gas fireplace, walk in closet and a ensuite w/ double sinks, tile floors and large bay windows for natural light. Morning coffee is made perfect off the primary bedroom balcony also. Two more bedrooms upstairs and an office/4th bedroom on the main that is attached to another full bathroom to complete this wonderful residence.
Location
State WA
County Clark
Area _62
Zoning r
Rooms
Basement Crawl Space
Interior
Interior Features Ceiling Fan, Garage Door Opener, High Speed Internet, Laminate Flooring, Laundry, Tile Floor, Wallto Wall Carpet
Heating Forced Air
Cooling Air Conditioning Ready
Fireplaces Number 2
Fireplaces Type Propane, Wood Burning
Appliance Dishwasher, Island, Microwave, Plumbed For Ice Maker, Stainless Steel Appliance
Exterior
Exterior Feature Deck, Fenced, Garden, Patio, R V Parking, Tool Shed, Yard
Parking Features Attached
Garage Spaces 2.0
View Y/N true
View Territorial
Roof Type Composition
Accessibility GarageonMain, MainFloorBedroomBath
Garage Yes
Building
Lot Description Corner Lot, Cul_de_sac, Level, Private
Story 2
Foundation Pillar Post Pier
Sewer Septic Tank
Water Public Water
Level or Stories 2
New Construction No
Schools
Elementary Schools Glenwood
Middle Schools Laurin
High Schools Prairie
Others
HOA Name The hoa owns some land at the end of cul-de-sac it is shared maintenance.
Senior Community No
Acceptable Financing Cash, Conventional, FHA
Listing Terms Cash, Conventional, FHA
Read Less
Want to know what your home might be worth? Contact us for a FREE valuation!

Our team is ready to help you sell your home for the highest possible price ASAP








