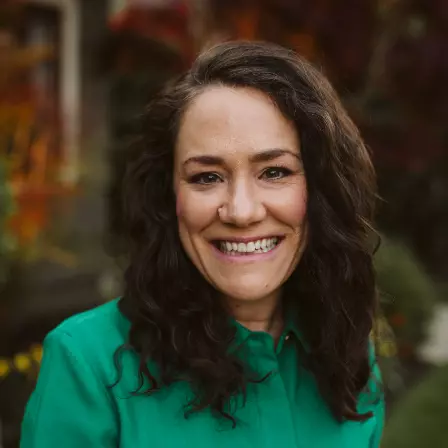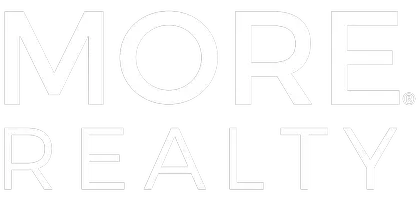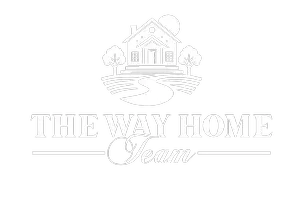Bought with Realty Works Group Inc
$790,000
$850,000
7.1%For more information regarding the value of a property, please contact us for a free consultation.
22511 NE 51ST ST Vancouver, WA 98682
3 Beds
2.1 Baths
2,480 SqFt
Key Details
Sold Price $790,000
Property Type Single Family Home
Sub Type Single Family Residence
Listing Status Sold
Purchase Type For Sale
Square Footage 2,480 sqft
Price per Sqft $318
MLS Listing ID 23667246
Sold Date 05/31/23
Style Stories2, Ranch
Bedrooms 3
Full Baths 2
Year Built 2005
Annual Tax Amount $7,146
Tax Year 2023
Lot Size 5.000 Acres
Property Sub-Type Single Family Residence
Property Description
Your own slice of heaven on a private, gated, fully fenced 5 acres of emerald green forest. Built in 2005, this home has a nice, open floor plan. 3 bedrooms, 2.5 baths, office and huge bonus room! Large bedrooms-all have walk in closets. Attached 1161 square foot 5 car garage! Geothermal heat/cooling and wood stove make a super efficient home w/ low cost energy bills. Enjoy premium outdoor living w/ serene views on the covered back patio or front porch. Wood shed. New Roof 2021! Seasonal creek.
Location
State WA
County Clark
Area _26
Zoning R-10
Rooms
Basement Crawl Space, None
Interior
Interior Features Ceiling Fan, Garage Door Opener, High Ceilings, Laundry, Linseed Floor, Wallto Wall Carpet, Washer Dryer
Heating Forced Air95 Plus, Heat Pump
Cooling Heat Pump
Fireplaces Number 1
Fireplaces Type Stove
Appliance Cook Island, Dishwasher, Disposal, Free Standing Range, Free Standing Refrigerator, Island, Pantry
Exterior
Exterior Feature Covered Patio, Fenced, Garden, Patio, Porch, Private Road, R V Parking, R V Boat Storage, Satellite Dish, Sprinkler, Workshop, Yard
Parking Features Attached, Oversized, Tandem
Garage Spaces 5.0
View Y/N true
View Trees Woods
Roof Type Composition
Accessibility GarageonMain, MainFloorBedroomBath, UtilityRoomOnMain
Garage Yes
Building
Lot Description Gated, Private, Trees, Wooded
Story 2
Sewer Septic Tank
Water Well
Level or Stories 2
New Construction No
Schools
Elementary Schools Pioneer
Middle Schools Frontier
High Schools Union
Others
Senior Community No
Acceptable Financing Cash, Conventional, FHA, VALoan
Listing Terms Cash, Conventional, FHA, VALoan
Read Less
Want to know what your home might be worth? Contact us for a FREE valuation!

Our team is ready to help you sell your home for the highest possible price ASAP








