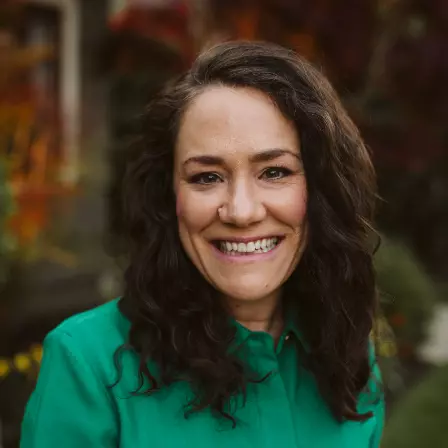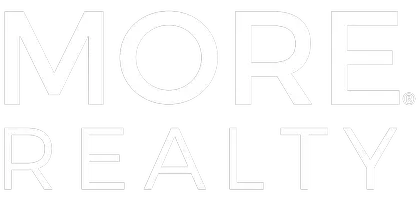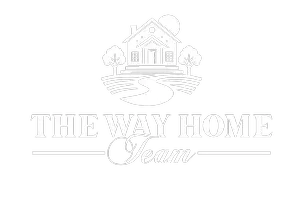Bought with Cascade Hasson Sotheby's International Realty
$466,100
$429,000
8.6%For more information regarding the value of a property, please contact us for a free consultation.
9903 ST HELENS AVE Vancouver, WA 98664
3 Beds
3 Baths
1,417 SqFt
Key Details
Sold Price $466,100
Property Type Single Family Home
Sub Type Single Family Residence
Listing Status Sold
Purchase Type For Sale
Square Footage 1,417 sqft
Price per Sqft $328
Subdivision Fellmans
MLS Listing ID 23616499
Sold Date 05/31/23
Style Stories1, Ranch
Bedrooms 3
Full Baths 3
Year Built 1966
Annual Tax Amount $3,654
Tax Year 2022
Lot Size 8,276 Sqft
Property Sub-Type Single Family Residence
Property Description
Get ready to fall in love with this adorable ranch- perfect for first-time homebuyers! Featuring updates like double pane windows, a rebuilt chimney, and central air, you'll have peace of mind knowing your home has modern conveniences while still retaining its character.As you enter through the front door, you'll be greeted by beautiful hardwood floors and a flood of natural light pouring in through the large front windows. Start your day by enjoying a cup of coffee on the back patio, surrounded by the lush greenery of your corner lot. For green thumbs, you'll have plenty of options with the bonus room, perfect for a home office or a family room. Later, check out the Burnt Bridge Creek Greenway, moments from your door, or head to the nearby Vancouver Mall for some retail therapy.As the day winds down, relax in the family room or on the side deck, and take in the sunset over the neighborhood. Come make this house your home!
Location
State WA
County Clark
Area _23
Zoning R-6 : V
Rooms
Basement Crawl Space
Interior
Interior Features Bamboo Floor, Hardwood Floors, Laundry, Tile Floor, Washer Dryer
Heating Forced Air
Cooling Central Air
Fireplaces Number 1
Fireplaces Type Wood Burning
Appliance Dishwasher, Free Standing Range, Free Standing Refrigerator
Exterior
Exterior Feature Covered Deck, Deck, Fenced, Patio, R V Hookup, R V Parking, Tool Shed, Yard
Parking Features Attached
Garage Spaces 2.0
View Y/N true
View Seasonal
Roof Type Composition
Accessibility AccessibleEntrance, AccessibleFullBath, MainFloorBedroomBath, MinimalSteps, OneLevel, UtilityRoomOnMain, WalkinShower
Garage Yes
Building
Lot Description Corner Lot, Level, Seasonal
Story 1
Foundation Concrete Perimeter
Sewer Public Sewer
Water Public Water
Level or Stories 1
New Construction No
Schools
Elementary Schools Ellsworth
Middle Schools Wy East
High Schools Mountain View
Others
Senior Community No
Acceptable Financing Cash, Conventional, FHA, VALoan
Listing Terms Cash, Conventional, FHA, VALoan
Read Less
Want to know what your home might be worth? Contact us for a FREE valuation!

Our team is ready to help you sell your home for the highest possible price ASAP








