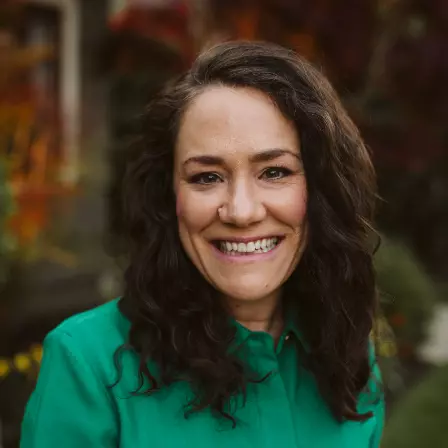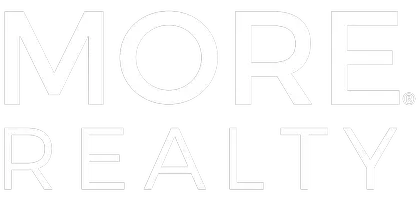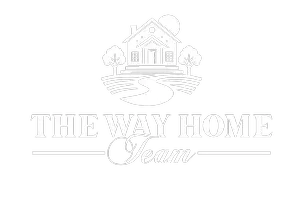Bought with Coldwell Banker Bain
$775,000
$680,000
14.0%For more information regarding the value of a property, please contact us for a free consultation.
2605 NE 154TH CT Vancouver, WA 98684
4 Beds
3 Baths
2,930 SqFt
Key Details
Sold Price $775,000
Property Type Single Family Home
Sub Type Single Family Residence
Listing Status Sold
Purchase Type For Sale
Square Footage 2,930 sqft
Price per Sqft $264
MLS Listing ID 23070103
Sold Date 05/18/23
Style Daylight Ranch, Traditional
Bedrooms 4
Full Baths 3
Year Built 1972
Annual Tax Amount $5,272
Tax Year 2022
Lot Size 0.440 Acres
Property Sub-Type Single Family Residence
Property Description
OFFER DEADLINE MONDAY APRIL 17TH AT 12PM. Welcome to your new sanctuary, nestled in a quiet and peaceful neighborhood where you can relax and unwind. This spacious daylight ranch offers the possibility for multi-generational living with a lower level that includes a living room, bedroom, bathroom, kitchen, laundry, separate entrance, and covered patio. The upper level boasts an open and airy layout with ample natural light and a spacious kitchen, perfect for entertaining. The kitchen features stainless steel appliances, abundant cabinet space, and opens to the living areas, making it an ideal space to gather. The deck has two covered areas, connected by a walkway, and a four-person hot tub for ultimate relaxation. Enjoy the convenience of both upstairs and downstairs laundry facilities, and park your recreational vehicles on the cement pad. The backyard is fully fenced, with four gates for easy access. Don't miss this opportunity to live your best life!
Location
State WA
County Clark
Area _22
Rooms
Basement Daylight
Interior
Interior Features Ceiling Fan, Engineered Hardwood, Garage Door Opener, Hardwood Floors, Separate Living Quarters Apartment Aux Living Unit, Vinyl Floor, Washer Dryer
Heating Forced Air
Cooling Central Air
Fireplaces Type Electric
Appliance Builtin Oven, Builtin Range, Cook Island, Dishwasher, Disposal, Free Standing Gas Range, Gas Appliances, Microwave, Plumbed For Ice Maker, Quartz, Range Hood, Stainless Steel Appliance
Exterior
Exterior Feature Covered Deck, Covered Patio, Deck, Fenced, Free Standing Hot Tub, Gas Hookup, Patio, Security Lights, Sprinkler, Tool Shed, Water Feature, Yard
Parking Features Attached, ExtraDeep, Oversized
Garage Spaces 2.0
View Y/N false
Roof Type Composition
Accessibility WalkinShower
Garage Yes
Building
Lot Description Cul_de_sac
Story 1
Foundation Block
Sewer Public Sewer
Water Public Water
Level or Stories 1
New Construction No
Schools
Elementary Schools Burton
Middle Schools Pacific
High Schools Evergreen
Others
Senior Community No
Acceptable Financing Cash, Conventional, FHA, VALoan
Listing Terms Cash, Conventional, FHA, VALoan
Read Less
Want to know what your home might be worth? Contact us for a FREE valuation!

Our team is ready to help you sell your home for the highest possible price ASAP








