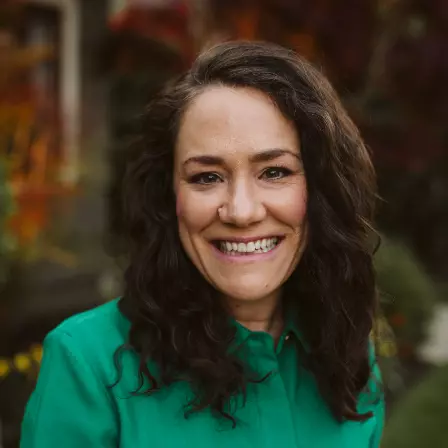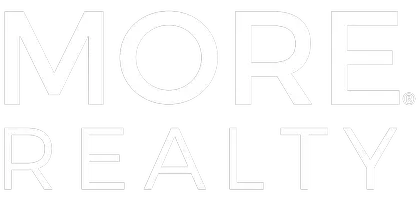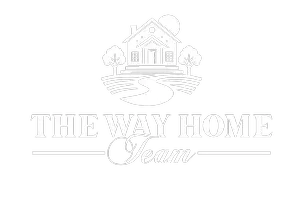Bought with Legions Realty
$549,000
$549,000
For more information regarding the value of a property, please contact us for a free consultation.
2613 NE 53rd ST Vancouver, WA 98663
3 Beds
2 Baths
1,702 SqFt
Key Details
Sold Price $549,000
Property Type Single Family Home
Sub Type Single Family Residence
Listing Status Sold
Purchase Type For Sale
Square Footage 1,702 sqft
Price per Sqft $322
MLS Listing ID 23401773
Sold Date 06/14/23
Style Stories1, Ranch
Bedrooms 3
Full Baths 2
Year Built 1996
Annual Tax Amount $3,907
Tax Year 2022
Lot Size 0.300 Acres
Property Sub-Type Single Family Residence
Property Description
Remodeled inside and out!! New siding, interior/exterior paint, interior doors and trim, cabinet doors/drawer fronts and hardware, countertops, kitchen appliances (refrigerator included), remodeled bathrooms, and light fixtures are just some of the amazing updates that this home has received! The quality of this remodel is superb! When you enter through the front door, you are greeted by gorgeous hardwood floors and a spacious living room with new carpet that is perfect for entertaining. The kitchen is a standout feature of this home! It features slab quartz countertops, stainless steel appliances, a large basin sink, and tons of storage. You will love the built-ins adjacent to the kitchen, they provide style and functionality. With matching cabinets and countertops, this area flows perfectly from the kitchen and provides a great place for a potential home office. The primary bedroom includes a spacious walk-in closet and an en-suite bathroom that features a floor-to-ceiling tile walk-in shower. This will be the perfect place to melt away the day! The outside of this home is just as awesome as the inside! The unique lot provides lots of privacy and parking, which is hard to come by! There is a 12'x24' breezeway that connects the house to the garage. Use this space as a covered outdoor area, as an option for additional parking, or review the opportunities in potentially converting it to a livable space! In addition to the oversized 24'x24' garage, two exterior sheds offer even more storage solutions. A large deck off the back is equipped with built-in planter boxes and a spot for a hot tub! There is even a privacy screen built-in to give you maximum privacy! Relaxing on your back deck, while admiring your big backyard will become your favorite pastime! This home is conveniently located just minutes away from Hi-School Pharmacy, various restaurants, and offers easy access to SR-500. Don't miss out on the opportunity to make this beautiful home yours!
Location
State WA
County Clark
Area _15
Zoning R-9
Rooms
Basement Crawl Space
Interior
Interior Features Ceiling Fan, Hardwood Floors, Laundry, Quartz, Tile Floor, Wallto Wall Carpet
Heating Wall Furnace
Appliance Dishwasher, Free Standing Range, Quartz, Stainless Steel Appliance
Exterior
Exterior Feature Deck, Fenced, Tool Shed, Yard
Parking Features Attached
Garage Spaces 2.0
View Y/N false
Roof Type Composition
Garage Yes
Building
Lot Description Flag Lot, Level
Story 1
Foundation Pillar Post Pier
Sewer Public Sewer
Water Public Water
Level or Stories 1
New Construction No
Schools
Elementary Schools Minnehaha
Middle Schools Jason Lee
High Schools Hudsons Bay
Others
Senior Community No
Acceptable Financing Cash, Conventional, FHA, VALoan
Listing Terms Cash, Conventional, FHA, VALoan
Read Less
Want to know what your home might be worth? Contact us for a FREE valuation!

Our team is ready to help you sell your home for the highest possible price ASAP








