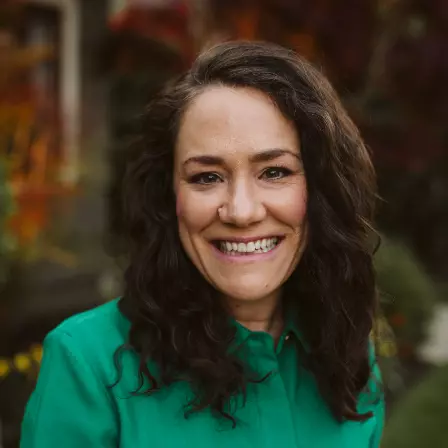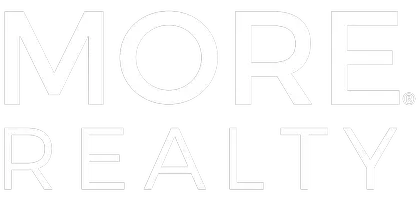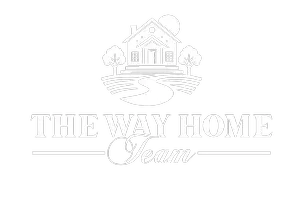Bought with Non Rmls Broker
$455,000
$455,000
For more information regarding the value of a property, please contact us for a free consultation.
2723 ALACANO DR La Pine, OR 97739
2 Beds
2 Baths
1,080 SqFt
Key Details
Sold Price $455,000
Property Type Single Family Home
Sub Type Single Family Residence
Listing Status Sold
Purchase Type For Sale
Square Footage 1,080 sqft
Price per Sqft $421
MLS Listing ID 23593900
Sold Date 07/28/23
Style Stories1, Custom Style
Bedrooms 2
Full Baths 2
HOA Y/N No
Year Built 2020
Annual Tax Amount $1,647
Tax Year 2022
Lot Size 2.300 Acres
Property Sub-Type Single Family Residence
Property Description
Unique custom Built Pole Barn Home has tons of character and comfort! 2 Bed, 2 Bath home is adorned with Ponderosa Pine wood cut from the property. Including wood trim around windows and doors and wood counter top on island in kitchen. Tongue and Grove ceiling, tiled tub and shower, cement floors. Kitchen is plumbed for dishwasher. Zonal Heat and woodstove keeps home nice and warm during the cold La Pine Winters! Covered back patio with ceiling fan. 36X24 pole barn with gravel floor. Plumbing, Electric and Sewer are at the corner of the pole barn but not hooked up. Completely fenced yard with some cross fencing for horses. Property backs to BLM with lots of trails for riding horses or taking your toys out on. Nicely located towards the end of the road for lots of privacy. New Standard septic and well.
Location
State OR
County Klamath
Area _300
Zoning R2
Rooms
Basement Crawl Space
Interior
Interior Features Ceiling Fan, Concrete Floor, Dual Flush Toilet, Furnished, High Ceilings, Laundry, Vaulted Ceiling, Vinyl Floor, Washer Dryer
Heating Wood Stove, Zoned
Fireplaces Type Stove, Wood Burning
Appliance Cooktop, E N E R G Y S T A R Qualified Appliances, Free Standing Range, Free Standing Refrigerator, Island, Microwave
Exterior
Exterior Feature Covered Deck, Covered Patio, Cross Fenced, Fenced, Outbuilding, Patio, Porch, R V Hookup, R V Parking
Parking Features Detached
Garage Spaces 2.0
View Y/N true
View Mountain, Trees Woods
Accessibility OneLevel
Garage Yes
Building
Lot Description Gentle Sloping, Leased Land, Secluded, Trees
Story 1
Foundation Pillar Post Pier
Sewer Standard Septic
Water Well
Level or Stories 1
New Construction No
Schools
Elementary Schools Gilchrist
Middle Schools Gilchrist
High Schools Gilchrist
Others
Senior Community No
Acceptable Financing Cash, Conventional, OwnerWillCarry, VALoan
Listing Terms Cash, Conventional, OwnerWillCarry, VALoan
Read Less
Want to know what your home might be worth? Contact us for a FREE valuation!

Our team is ready to help you sell your home for the highest possible price ASAP








