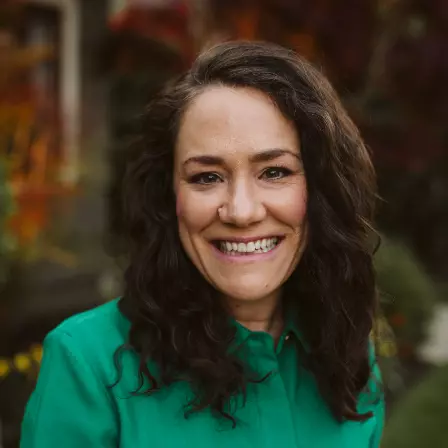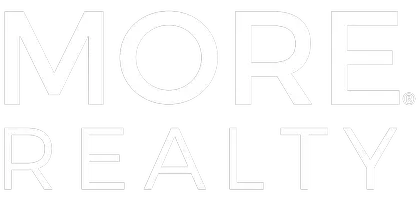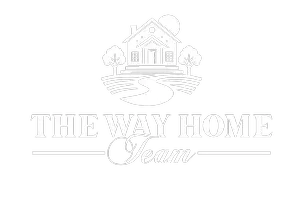Bought with Fathom Realty Oregon, LLC
$775,000
$839,000
7.6%For more information regarding the value of a property, please contact us for a free consultation.
5225 DUNEWOOD DR Florence, OR 97439
3 Beds
2 Baths
2,047 SqFt
Key Details
Sold Price $775,000
Property Type Single Family Home
Sub Type Single Family Residence
Listing Status Sold
Purchase Type For Sale
Square Footage 2,047 sqft
Price per Sqft $378
Subdivision The Reserve At Heceta Lake
MLS Listing ID 24252129
Sold Date 05/10/24
Style Stories1, Custom Style
Bedrooms 3
Full Baths 2
HOA Fees $25/ann
Year Built 2021
Annual Tax Amount $3,636
Tax Year 2023
Lot Size 10,454 Sqft
Property Sub-Type Single Family Residence
Property Description
Come experience luxury living in this unique Ronald G. Mann Construction home located in The Reserve. This stunning one-level custom home is a true masterpiece, boasting luxurious features and meticulous craftsmanship throughout. Built in 2021 this home features 3 bedrooms, 2 baths and a 3-car garage complete with epoxy floors, show finished quality, insulation and ample lighting. Enjoy views from your dining room, living room and covered patio of the seasonal pond. The gourmet kitchen will wow any chef, complete with granite counters, an eating bar, large pantry, stainless-steel appliances and an oversized work space allowing for an island. Primary Bedroom and bathroom feature a large walk-in closet, dual sinks, granite counters and zero step walk-in tiled shower. Exterior features include covered front and back porch, landscaping with drip irrigation and wrap around concrete walkway. Don't miss this incredible opportunity to own a truly remarkable home in The Reserve.
Location
State OR
County Lane
Area _230
Zoning RA
Rooms
Basement None
Interior
Interior Features Ceiling Fan, Heat Recovery Ventilator, High Ceilings, Laundry, Luxury Vinyl Plank, Soaking Tub, Tile Floor, Washer Dryer
Heating Ductless, Zoned
Cooling Heat Pump
Appliance Convection Oven, Dishwasher, Free Standing Range, Free Standing Refrigerator, Granite, Microwave, Pantry, Range Hood, Stainless Steel Appliance, Tile
Exterior
Exterior Feature Covered Patio, Patio, Yard
Parking Features Attached
Garage Spaces 3.0
Waterfront Description Other,Seasonal
View Pond, Seasonal, Trees Woods
Roof Type Composition
Accessibility OneLevel, RollinShower, WalkinShower
Garage Yes
Building
Lot Description Level
Story 1
Foundation Slab
Sewer Septic Tank
Water Public Water
Level or Stories 1
Schools
Elementary Schools Siuslaw
Middle Schools Siuslaw
High Schools Siuslaw
Others
Senior Community No
Acceptable Financing Cash, Conventional, FHA, USDALoan, VALoan
Listing Terms Cash, Conventional, FHA, USDALoan, VALoan
Read Less
Want to know what your home might be worth? Contact us for a FREE valuation!

Our team is ready to help you sell your home for the highest possible price ASAP







