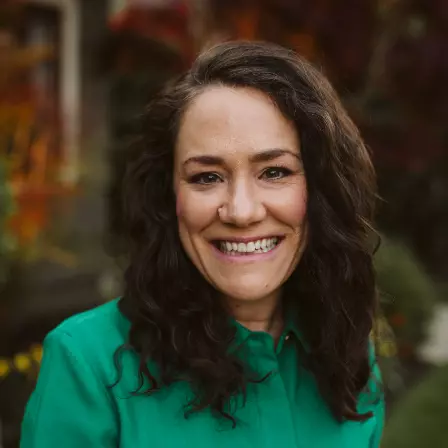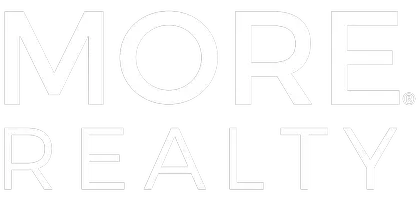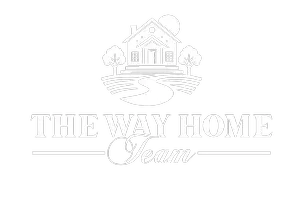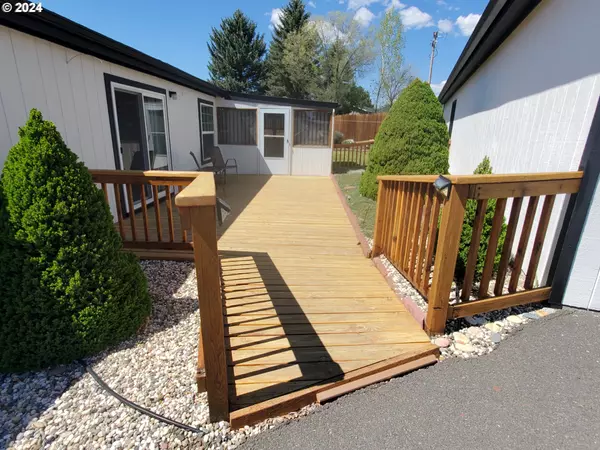Bought with Non Rmls Broker
$296,000
$299,000
1.0%For more information regarding the value of a property, please contact us for a free consultation.
7115 Turner CT Klamath Falls, OR 97603
3 Beds
2 Baths
1,992 SqFt
Key Details
Sold Price $296,000
Property Type Manufactured Home
Sub Type Manufactured Homeon Real Property
Listing Status Sold
Purchase Type For Sale
Square Footage 1,992 sqft
Price per Sqft $148
MLS Listing ID 24645944
Sold Date 08/13/24
Style Triple Wide Manufactured
Bedrooms 3
Full Baths 2
HOA Fees $30/ann
HOA Y/N Yes
Year Built 1992
Annual Tax Amount $1,664
Tax Year 2023
Lot Size 0.270 Acres
Property Sub-Type Manufactured Homeon Real Property
Property Description
Immaculately maintained Fleetwood Triple Wide on it's own Land! Home is on two tax lots with a Huge 50x24 4 car garage with two addtional rooms in back. Garage has a walk way to the home. 3 bd, 2 bath, with kitchen, eating area, dining/living room and den. 18 x 12 screened in porch that leads to a front deck. Landscaped yard, Completely fenced on three sides. 12 x 16 Shed.This home is move in ready with NEW roof, shed roof, gas furnace, air conditioner, hot water heater and deck.NEWER items include toilets, dishwasher, kitchen floor, stove hood, ceiling light, half of the garage roof.The property also has In-ground sprinklers to keep the beautiful landscaped yard green.Country Green HOA fees are only $360.00 PER YEAR. They include 2 parks, RV or boat parking and SNOW REMOVAL! Information deemed reliable, buyer to do their own due dilengence.
Location
State OR
County Klamath
Area _300
Rooms
Basement None
Interior
Interior Features Ceiling Fan, Garage Door Opener, Vaulted Ceiling
Heating Forced Air, Wall Furnace
Cooling Central Air
Appliance Dishwasher, Free Standing Range, Free Standing Refrigerator, Pantry, Range Hood
Exterior
Exterior Feature Deck, Fenced, Porch, Sprinkler, Tool Shed, Yard
Parking Features Detached
Garage Spaces 4.0
View Mountain
Roof Type Composition
Accessibility AccessibleApproachwithRamp
Garage Yes
Building
Lot Description Level
Story 1
Foundation Block
Sewer Public Sewer
Water Public Water
Level or Stories 1
Schools
Elementary Schools Ferguson
Middle Schools Henley
High Schools Henley
Others
Senior Community No
Acceptable Financing Cash, Conventional, FHA, VALoan
Listing Terms Cash, Conventional, FHA, VALoan
Read Less
Want to know what your home might be worth? Contact us for a FREE valuation!

Our team is ready to help you sell your home for the highest possible price ASAP








