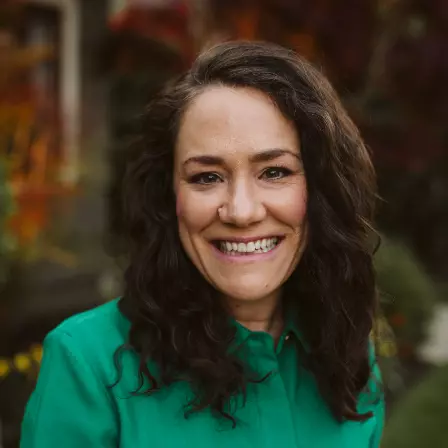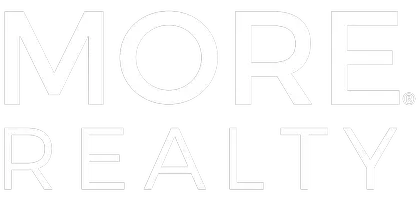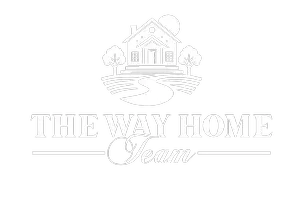Bought with Redfin
$515,000
$450,000
14.4%For more information regarding the value of a property, please contact us for a free consultation.
7626 SE 117TH DR Portland, OR 97266
3 Beds
2.1 Baths
2,072 SqFt
Key Details
Sold Price $515,000
Property Type Single Family Home
Sub Type Single Family Residence
Listing Status Sold
Purchase Type For Sale
Square Footage 2,072 sqft
Price per Sqft $248
MLS Listing ID 705262530
Sold Date 05/30/25
Style Stories2, Split
Bedrooms 3
Full Baths 2
Year Built 1977
Annual Tax Amount $6,422
Tax Year 2024
Lot Size 10,454 Sqft
Property Sub-Type Single Family Residence
Property Description
A Hilltop Sanctuary on a private dead end street with a newer roof, deck, electrical panel, furnace and water heater, two separate living spaces, two fireplaces and four bedrooms on almost a quarter of an acre. Situated in the SE Hills of Portland and just a three minute drive to the Leach Botanical Gardens, there are valley views from the main living space and two bedrooms. Just off the dining room is the backyard that has an Ipe wood deck, vast space and privacy, great for hosting a group of people or for solace with just the wild bunnies back there that live freely. The two car garage is deep and has plenty of built-in storage. The home lives large, is move-in ready and with the major systems having been upgraded recently, a new homeowner can focus on making it theirs. Come experience this property in person. *Fourth bedroom is non-conforming.
Location
State OR
County Multnomah
Area _143
Zoning R10
Rooms
Basement Daylight, Finished
Interior
Interior Features Dual Flush Toilet, High Speed Internet, Laundry, Wallto Wall Carpet, Washer Dryer
Heating Forced Air
Fireplaces Number 2
Fireplaces Type Wood Burning
Appliance Dishwasher, Free Standing Range, Free Standing Refrigerator
Exterior
Exterior Feature Deck, Fire Pit, R V Parking, R V Boat Storage
Parking Features Attached
Garage Spaces 2.0
View Mountain
Roof Type Composition
Garage Yes
Building
Lot Description Gentle Sloping
Story 2
Foundation Block
Sewer Public Sewer
Water Public Water
Level or Stories 2
Schools
Elementary Schools Gilbert Park
Middle Schools Alice Ott
High Schools David Douglas
Others
Senior Community No
Acceptable Financing Cash, Conventional, FHA, VALoan
Listing Terms Cash, Conventional, FHA, VALoan
Read Less
Want to know what your home might be worth? Contact us for a FREE valuation!

Our team is ready to help you sell your home for the highest possible price ASAP







