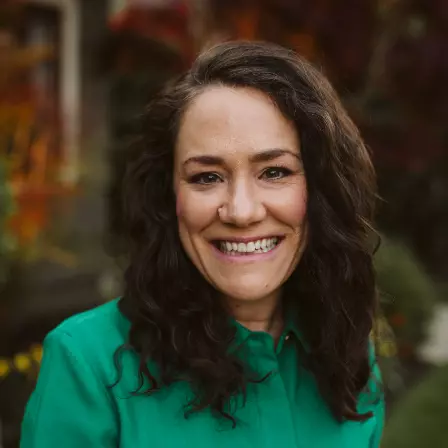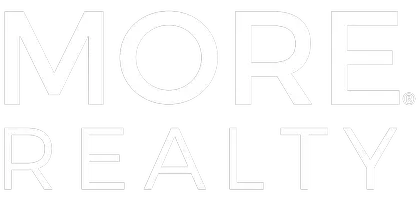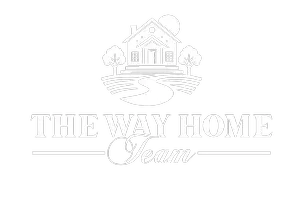Bought with Metro West Realty
$464,900
$464,900
For more information regarding the value of a property, please contact us for a free consultation.
15765 SW GREENS WAY Portland, OR 97224
2 Beds
2 Baths
1,282 SqFt
Key Details
Sold Price $464,900
Property Type Townhouse
Sub Type Townhouse
Listing Status Sold
Purchase Type For Sale
Square Footage 1,282 sqft
Price per Sqft $362
Subdivision Summerfield
MLS Listing ID 687589333
Sold Date 08/15/25
Style Townhouse, Traditional
Bedrooms 2
Full Baths 2
HOA Fees $328/mo
Year Built 1975
Annual Tax Amount $4,361
Tax Year 2024
Lot Size 3,484 Sqft
Property Sub-Type Townhouse
Property Description
*OPEN SUNDAY 7/20 FROM 11 AM -1 PM* ONE-level townhome located on a peaceful tree-lined street in the sought after 55+ Summerfield Community! This meticulously maintained, move-in ready home features new LVP flooring and new high end carpet throughout. A light-filled living room offers a gas fireplace, solar tube skylight, and slider to the covered back stone patio with a gate to the HOA maintained lawn. The formal dining area features a new chandelier and opens to the updated kitchen with newer appliances, tile backsplash, utility closet, and sunny breakfast nook with views of the private/gated front courtyard. Door from the kitchen opens to the 2-car oversized garage with built-in and overhead storage + mini work desk. The spacious primary suite includes dual closets and an ensuite bath with a granite vanity and combined tub/shower. 2nd carpeted bedroom has large closet and easy access to the hall bathroom w/a walk in shower. Located a short distance from the clubhouse and all the community amenities including golf, tennis/pickleball, pool, fitness center, and more. Start your next chapter in a home and community that truly has it all!
Location
State OR
County Washington
Area _151
Interior
Interior Features Garage Door Opener, Luxury Vinyl Plank, Solar Tube, Wallto Wall Carpet
Heating Forced Air
Cooling Central Air
Fireplaces Number 1
Fireplaces Type Gas
Appliance Builtin Oven, Dishwasher, Disposal, Free Standing Range, Free Standing Refrigerator, Microwave, Pantry, Tile
Exterior
Exterior Feature Covered Patio, Patio
Parking Features Attached
Garage Spaces 2.0
View Territorial, Trees Woods
Roof Type Composition
Accessibility GarageonMain, MainFloorBedroomBath, MinimalSteps, OneLevel, UtilityRoomOnMain, WalkinShower
Garage Yes
Building
Lot Description Level, Private, Trees
Story 1
Foundation Concrete Perimeter
Sewer Public Sewer
Water Public Water
Level or Stories 1
Schools
Elementary Schools Templeton
Middle Schools Twality
High Schools Tigard
Others
Senior Community Yes
Acceptable Financing Cash, Conventional
Listing Terms Cash, Conventional
Read Less
Want to know what your home might be worth? Contact us for a FREE valuation!

Our team is ready to help you sell your home for the highest possible price ASAP







