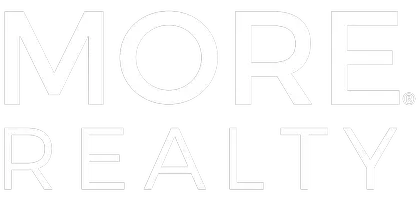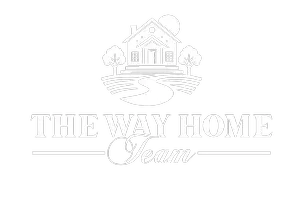Bought with Coldwell Banker Bain
$837,500
$949,000
11.7%For more information regarding the value of a property, please contact us for a free consultation.
1966 SW TERRACE DR Portland, OR 97201
4 Beds
2.1 Baths
3,080 SqFt
Key Details
Sold Price $837,500
Property Type Single Family Home
Sub Type Single Family Residence
Listing Status Sold
Purchase Type For Sale
Square Footage 3,080 sqft
Price per Sqft $271
MLS Listing ID 635593577
Sold Date 08/19/25
Style Contemporary, Split
Bedrooms 4
Full Baths 2
Year Built 1978
Annual Tax Amount $19,916
Tax Year 2024
Lot Size 6,098 Sqft
Property Sub-Type Single Family Residence
Property Description
Sleek and sophisticated contemporary home in Portland's coveted West Hills. This architecturally designed home offers soaring ceilings, expansive windows, and panoramic city views that stretch to the horizon. The spacious open floor plan seamlessly blends indoor and outdoor living, with abundant natural light and modern finishes throughout. The main-level primary suite is a true sanctuary, featuring spa-like amenities and a walk in closet. Ideal for both entertaining and everyday living, this home combines tranquility with proximity to urban conveniences—just minutes from downtown, parks, and top-rated schools. A rare opportunity to own a modern home in one of Portland's most desirable locations.
Location
State OR
County Multnomah
Area _148
Rooms
Basement Crawl Space, Partial Basement
Interior
Interior Features Hardwood Floors, High Ceilings, Laundry, Vaulted Ceiling, Washer Dryer
Heating Forced Air90
Cooling Central Air
Fireplaces Number 1
Fireplaces Type Wood Burning
Appliance Dishwasher, Free Standing Refrigerator, Pantry, Quartz, Range Hood
Exterior
Exterior Feature Deck, Fenced, Patio, Private Road
Parking Features Attached
Garage Spaces 2.0
View City, Mountain, River
Roof Type Composition
Accessibility GarageonMain, MainFloorBedroomBath, MinimalSteps
Garage Yes
Building
Lot Description Private, Sloped
Story 3
Foundation Concrete Perimeter
Sewer Public Sewer
Water Public Water
Level or Stories 3
Schools
Elementary Schools Ainsworth
Middle Schools West Sylvan
High Schools Lincoln
Others
Senior Community No
Acceptable Financing Cash, Conventional, FHA
Listing Terms Cash, Conventional, FHA
Read Less
Want to know what your home might be worth? Contact us for a FREE valuation!

Our team is ready to help you sell your home for the highest possible price ASAP







