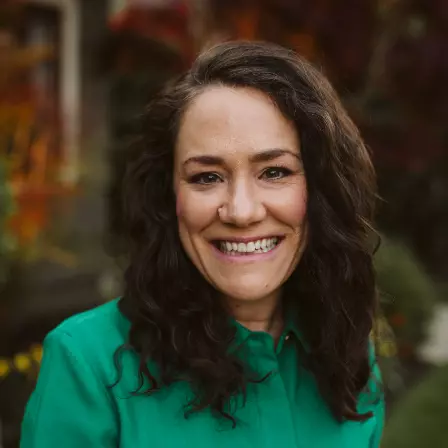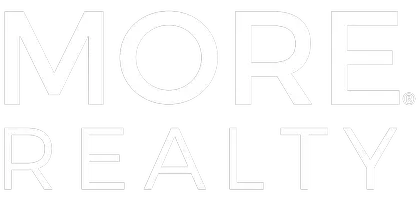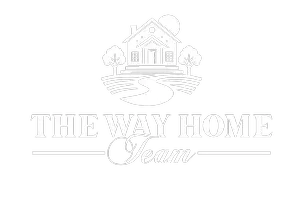Bought with Realty One Group Prestige
$565,000
$535,000
5.6%For more information regarding the value of a property, please contact us for a free consultation.
16732 SW HARGIS RD Beaverton, OR 97007
4 Beds
2.1 Baths
1,987 SqFt
Key Details
Sold Price $565,000
Property Type Single Family Home
Sub Type Single Family Residence
Listing Status Sold
Purchase Type For Sale
Square Footage 1,987 sqft
Price per Sqft $284
MLS Listing ID 268735482
Sold Date 08/22/25
Style Stories2, Traditional
Bedrooms 4
Full Baths 2
Year Built 1992
Annual Tax Amount $5,570
Tax Year 2024
Lot Size 8,712 Sqft
Property Sub-Type Single Family Residence
Property Description
This charming two-story traditional home presents a wonderful opportunity to build equity in a highly desirable neighborhood within the Cooper Mountain Elementary and Mountainside High School boundaries. Featuring four generously sized bedrooms and two and a half baths, there's ample space for comfortable living and future growth.Tucked away on a quiet street, the home offers a fully fenced backyard—ideal for pets, play, or your landscaping vision. Inside, the classic floor plan includes a formal living and dining room with vaulted ceilings that create a bright and airy atmosphere. The kitchen flows seamlessly into a cozy family room with a fireplace, perfect for everyday living and relaxed gatherings.Upstairs, the primary suite features a walk-in closet and private bath with double sinks—ready for your personal updates. While the home could benefit from cosmetic improvements, it's structurally sound and full of potential—an excellent foundation for customization and long-term value.Located just minutes from the amenities of Progress Ridge, including parks, trails, restaurants, grocery stores, and shops. A fully fenced yard and a Tuff Shed complete the package—this home is ready for its next chapter!
Location
State OR
County Washington
Area _150
Rooms
Basement Crawl Space
Interior
Interior Features Garage Door Opener, Hardwood Floors, High Ceilings, Laundry, Vaulted Ceiling, Vinyl Floor, Wallto Wall Carpet, Washer Dryer
Heating Forced Air
Cooling Central Air
Fireplaces Number 1
Fireplaces Type Gas, Stove
Appliance Dishwasher, Disposal, Free Standing Range, Free Standing Refrigerator, Pantry, Range Hood
Exterior
Exterior Feature Covered Deck, Deck, Fenced, Tool Shed, Yard
Parking Features Attached
Garage Spaces 2.0
View Trees Woods
Roof Type Composition
Garage Yes
Building
Lot Description Level
Story 2
Foundation Concrete Perimeter
Sewer Public Sewer
Water Public Water
Level or Stories 2
Schools
Elementary Schools Cooper Mountain
Middle Schools Highland Park
High Schools Mountainside
Others
Senior Community No
Acceptable Financing Cash, Conventional
Listing Terms Cash, Conventional
Read Less
Want to know what your home might be worth? Contact us for a FREE valuation!

Our team is ready to help you sell your home for the highest possible price ASAP







