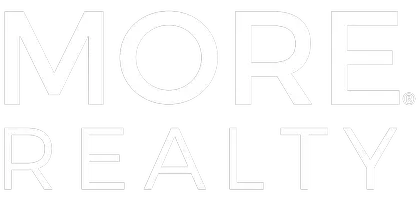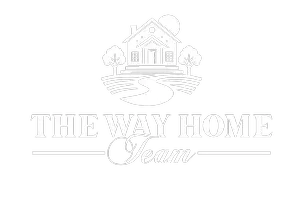Bought with Windermere Northwest Living
$540,000
$575,000
6.1%For more information regarding the value of a property, please contact us for a free consultation.
503 CARNINE RD Castle Rock, WA 98611
4 Beds
1.1 Baths
1,372 SqFt
Key Details
Sold Price $540,000
Property Type Single Family Home
Sub Type Single Family Residence
Listing Status Sold
Purchase Type For Sale
Square Footage 1,372 sqft
Price per Sqft $393
MLS Listing ID 390350449
Sold Date 08/25/25
Style Stories2, Farmhouse
Bedrooms 4
Full Baths 1
Year Built 1936
Annual Tax Amount $3,793
Tax Year 2024
Lot Size 6.000 Acres
Property Sub-Type Single Family Residence
Property Description
The Magical Life on a Real Functioning Farm with Mount Rainier and Silver Lake Views! Live the dream life in this meticulously kept farm home boasting 1,372 SF, 4 bdrm, 2 bthrm, living rm w/pellet stove, country kitchen w/breakfast nook, laundry/mud rm, primary bdrm & 2nd bdrm on main & 2 bdrms on upper floor, large viewing deck, a basement 1 car garage and newer architectural roof. The grounds feature fenced pastures, 2 shop/garage/carports totaling 1,728 SF, large barn w/stalls and a wind shelter/lean-to, chicken coop, fenced orchard/fruit trees/garden space, asphalt driveway, 6 gorgeous acres w/Fir & Maple trees and creek flowing at the back of the property! This farm home is a MUST SEE!
Location
State WA
County Cowlitz
Area _82
Zoning SFR
Rooms
Basement Crawl Space, None, Storage Space
Interior
Interior Features Ceiling Fan, Grey Water Recycling, High Speed Internet, Laundry, Skylight, Vinyl Floor, Wallto Wall Carpet, Washer Dryer
Heating Pellet Stove, Wall Heater
Cooling Window Unit
Fireplaces Type Pellet Stove
Appliance Builtin Oven, Cooktop, Dishwasher, Free Standing Refrigerator, Range Hood
Exterior
Exterior Feature Barn, Deck, Fenced, Garden, Outbuilding, Poultry Coop, R V Parking, Workshop, Yard
Parking Features Detached, TuckUnder
Garage Spaces 7.0
Waterfront Description Creek
View Lake, Mountain, Territorial
Roof Type Composition
Garage Yes
Building
Lot Description Brush, Level, Orchard, Pasture, Sloped, Trees
Story 2
Foundation Concrete Perimeter
Sewer Septic Tank
Water Shared Well
Level or Stories 2
Schools
Elementary Schools Castle Rock
Middle Schools Castle Rock
High Schools Castle Rock
Others
Senior Community No
Acceptable Financing Cash, Conventional, FHA, USDALoan, VALoan
Listing Terms Cash, Conventional, FHA, USDALoan, VALoan
Read Less
Want to know what your home might be worth? Contact us for a FREE valuation!

Our team is ready to help you sell your home for the highest possible price ASAP







