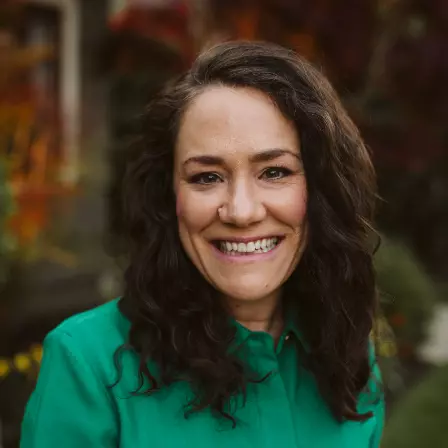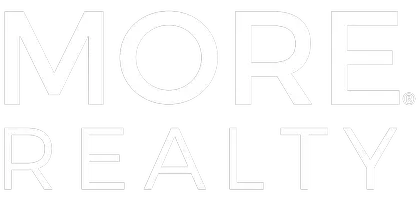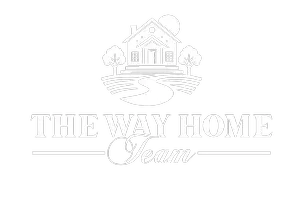Bought with Cascade Hasson Sotheby's International Realty
$725,000
$799,000
9.3%For more information regarding the value of a property, please contact us for a free consultation.
17712 SW 81ST PL Durham, OR 97224
4 Beds
2.1 Baths
3,012 SqFt
Key Details
Sold Price $725,000
Property Type Single Family Home
Sub Type Single Family Residence
Listing Status Sold
Purchase Type For Sale
Square Footage 3,012 sqft
Price per Sqft $240
Subdivision Ellman Court
MLS Listing ID 384907072
Sold Date 08/28/25
Style Stories2, Traditional
Bedrooms 4
Full Baths 2
Year Built 1999
Annual Tax Amount $7,804
Tax Year 2024
Lot Size 0.280 Acres
Property Sub-Type Single Family Residence
Property Description
Welcome to this spacious home, perfectly situated on a corner lot just minutes from Fanno Creek Trail and the premier shopping and dining of Bridgeport Village. This thoughtfully designed residence features two primary suites, ideal for multi-generational living or hosting long-term guests in comfort and privacy. Step inside to a grand family room with soaring vaulted ceilings, a cozy fireplace, and a custom wet bar—perfect for entertaining. The kitchen is complete with double ovens, a cooking island, and ample counter space to inspire your culinary creations. Formal dining and living rooms offer refined spaces for hosting gatherings or relaxing in style. Upstairs, a large bonus room provides endless flexibility for a media room, game room, or home office. Outside, the fenced backyard offers the privacy and space you need to create your own outdoor retreat, ideal for summer barbecues and year-round enjoyment. A large three-car garage completes this exceptional home, offering abundant storage and convenience. Don't miss the opportunity to own this rare blend of comfort, space, and prime location.
Location
State OR
County Washington
Area _151
Rooms
Basement Crawl Space
Interior
Interior Features Garage Door Opener, Granite, Hardwood Floors, Jetted Tub, Laundry, Skylight, Vaulted Ceiling, Wainscoting, Wallto Wall Carpet, Washer Dryer
Heating Forced Air
Cooling Central Air
Fireplaces Number 1
Fireplaces Type Gas
Appliance Builtin Oven, Builtin Range, Cook Island, Cooktop, Dishwasher, Disposal, Double Oven, Free Standing Refrigerator, Gas Appliances, Granite, Island, Microwave, Tile
Exterior
Exterior Feature Fenced, Patio, Raised Beds, Sprinkler, Tool Shed, Yard
Parking Features Attached
Garage Spaces 3.0
Roof Type Composition
Accessibility GarageonMain, MainFloorBedroomBath, UtilityRoomOnMain
Garage Yes
Building
Lot Description Cul_de_sac, Level, Trees
Story 2
Foundation Concrete Perimeter
Sewer Public Sewer
Water Public Water
Level or Stories 2
Schools
Elementary Schools Bridgeport
Middle Schools Hazelbrook
High Schools Tualatin
Others
Senior Community No
Acceptable Financing Cash, Conventional, FHA, VALoan
Listing Terms Cash, Conventional, FHA, VALoan
Read Less
Want to know what your home might be worth? Contact us for a FREE valuation!

Our team is ready to help you sell your home for the highest possible price ASAP







