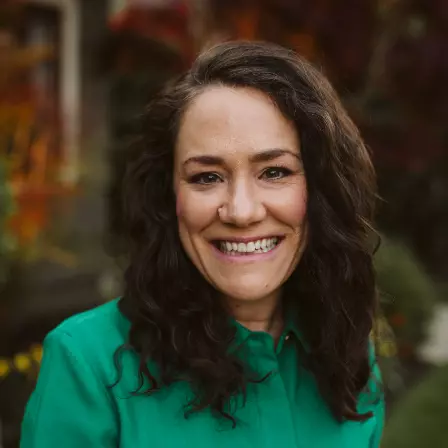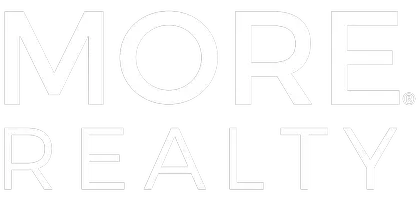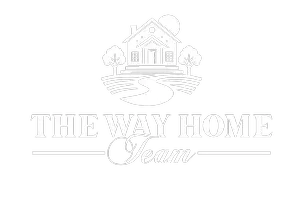Bought with Non Rmls Broker
$469,000
$475,000
1.3%For more information regarding the value of a property, please contact us for a free consultation.
1416 N WILSON ST Lafayette, OR 97127
3 Beds
2 Baths
1,487 SqFt
Key Details
Sold Price $469,000
Property Type Single Family Home
Sub Type Single Family Residence
Listing Status Sold
Purchase Type For Sale
Square Footage 1,487 sqft
Price per Sqft $315
Subdivision Green Highlands
MLS Listing ID 197469568
Sold Date 10/07/25
Style Stories1, Traditional
Bedrooms 3
Full Baths 2
Year Built 2014
Annual Tax Amount $3,410
Tax Year 2024
Lot Size 6,969 Sqft
Property Sub-Type Single Family Residence
Property Description
Vacation vibes, right in your own backyard! This home's outdoor space is an entertainer's dream — an expansive paver patio with a covered seating area, hot tub, ambient lighting, outdoor kitchen, and lush landscaped gardens that set the scene for unforgettable gatherings or peaceful evenings under the stars. Inside, the airy, open-concept layout flows effortlessly from the vaulted living room to the dining area and kitchen, where stainless steel appliances, granite counters, a pantry, and a center island with bar seating make cooking and entertaining a joy. A sliding glass door connects you directly to the patio for true indoor/outdoor living. The vaulted primary suite is a private retreat with its own slider to the backyard oasis, a spa-like bath with dual comfort-height sinks, a walk-in shower, and a generous walk-in closet. Every detail here is designed for comfort, style, and year-round enjoyment. If you've been dreaming of a home that feels like a getaway, this is it. Schedule your showing today!
Location
State OR
County Yamhill
Area _156
Zoning R2
Rooms
Basement Crawl Space
Interior
Interior Features Garage Door Opener, Granite, High Ceilings, Laminate Flooring, Laundry, Vaulted Ceiling, Washer Dryer
Heating Forced Air
Cooling Central Air
Appliance Dishwasher, Disposal, Free Standing Gas Range, Granite, Microwave, Pantry, Plumbed For Ice Maker, Stainless Steel Appliance, Tile
Exterior
Exterior Feature Covered Patio, Fenced, Free Standing Hot Tub, Garden, Patio, Porch
Parking Features Attached
Garage Spaces 2.0
Roof Type Composition
Accessibility GarageonMain, MainFloorBedroomBath, MinimalSteps, OneLevel, UtilityRoomOnMain, WalkinShower
Garage Yes
Building
Lot Description Level
Story 1
Sewer Public Sewer
Water Public Water
Level or Stories 1
Schools
Elementary Schools Wascher
Middle Schools Patton
High Schools Mcminnville
Others
Senior Community No
Acceptable Financing Cash, Conventional
Listing Terms Cash, Conventional
Read Less
Want to know what your home might be worth? Contact us for a FREE valuation!

Our team is ready to help you sell your home for the highest possible price ASAP








