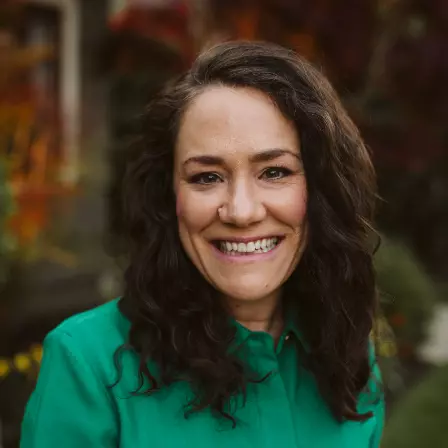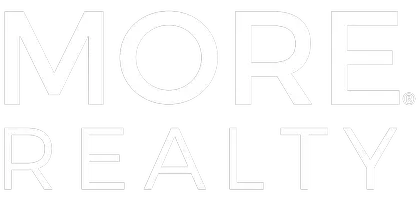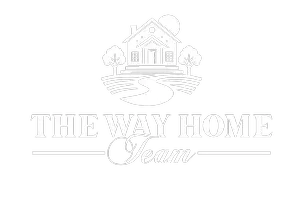Bought with Coldwell Banker Bain
$291,000
$275,000
5.8%For more information regarding the value of a property, please contact us for a free consultation.
3031 SE 120TH AVE Portland, OR 97266
3 Beds
1.1 Baths
1,194 SqFt
Key Details
Sold Price $291,000
Property Type Single Family Home
Sub Type Single Family Residence
Listing Status Sold
Purchase Type For Sale
Square Footage 1,194 sqft
Price per Sqft $243
MLS Listing ID 206714280
Sold Date 10/10/25
Style Stories1, Ranch
Bedrooms 3
Full Baths 1
Year Built 1959
Annual Tax Amount $3,295
Tax Year 2024
Lot Size 10,018 Sqft
Property Sub-Type Single Family Residence
Property Description
Welcome to this light and bright 3 bedroom, 1.5 bath home on a spacious 10,000 sq ft lot in SE Portland. Situated on a quiet street, this home features classic mid-century vibes with a light-filled layout including a comfortable living room, functional kitchen with ample storage, and versatile bedrooms. Bathrooms include both a full and half bath for convenience. The large lot provides endless options—garden, play, outdoor entertaining, or future expansion. While the home could benefit from some updates, it offers an excellent opportunity to gain instant equity. Conveniently located near parks, schools, shopping, and commuter routes, this property combines space, character, and potential in one.
Location
State OR
County Multnomah
Area _143
Zoning R-5
Rooms
Basement Crawl Space
Interior
Interior Features Hardwood Floors, Laundry, Vinyl Floor, Washer Dryer
Heating Baseboard
Cooling Wall Unit
Fireplaces Number 1
Fireplaces Type Stove, Wood Burning
Appliance Dishwasher, Free Standing Range, Free Standing Refrigerator, Range Hood
Exterior
Exterior Feature Covered Patio, Fenced, Outbuilding, Porch, R V Boat Storage, Tool Shed, Yard
Parking Features Converted
Roof Type Composition
Accessibility GroundLevel, MainFloorBedroomBath, OneLevel
Garage Yes
Building
Lot Description Level, Private
Story 1
Foundation Concrete Perimeter
Sewer Public Sewer
Water Public Water
Level or Stories 1
Schools
Elementary Schools Mill Park
Middle Schools Ron Russell
High Schools David Douglas
Others
Senior Community No
Acceptable Financing Cash
Listing Terms Cash
Read Less
Want to know what your home might be worth? Contact us for a FREE valuation!

Our team is ready to help you sell your home for the highest possible price ASAP








