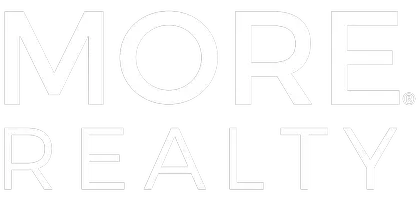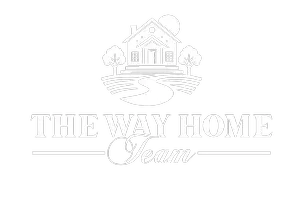Bought with Premiere Property Group, LLC
$800,000
$819,900
2.4%For more information regarding the value of a property, please contact us for a free consultation.
14223 NW SPRUCERIDGE LN Portland, OR 97229
4 Beds
2.1 Baths
2,752 SqFt
Key Details
Sold Price $800,000
Property Type Single Family Home
Sub Type Single Family Residence
Listing Status Sold
Purchase Type For Sale
Square Footage 2,752 sqft
Price per Sqft $290
Subdivision Oakridge Estates
MLS Listing ID 123299666
Sold Date 11/14/25
Style Stories2, Traditional
Bedrooms 4
Full Baths 2
HOA Fees $33/ann
HOA Y/N Yes
Year Built 1997
Annual Tax Amount $9,812
Tax Year 2024
Lot Size 8,276 Sqft
Property Sub-Type Single Family Residence
Property Description
Oakridge Estates traditional on corner lot with wrap around covered front porch. 2,752 Sq Ft 4 bedrooms + den and 2.5 bathrooms. Light filled two story great room opens to kitchen and sunny eating nook with slider to incredible yard. Formal living room, dining room and den with wainscoting and French doors. Upstairs features 4 spacious bedrooms or 3 bedrooms + bonus room. Primary suite with vaulted ceiling, walk-in closet and spacious bath with soaking tub and walk-in shower. Private and peaceful yard is a gold-level backyard natural habitat, certified by Columbia Land Trust & Bird Alliance of Oregon, and consists of approximately 75% native plants! Brand new roof, July 2025. 3 car garage. Neighborhood park, tennis courts and walking trails. Great Schools- Findley/Tumwater/Sunset.
Location
State OR
County Washington
Area _149
Rooms
Basement Crawl Space
Interior
Interior Features Ceiling Fan, Garage Door Opener, Granite, Hardwood Floors, High Ceilings, High Speed Internet, Laundry, Skylight, Soaking Tub, Vaulted Ceiling, Wainscoting, Washer Dryer
Heating Forced Air
Cooling Central Air
Fireplaces Number 1
Fireplaces Type Gas
Appliance Builtin Oven, Cook Island, Dishwasher, Disposal, Free Standing Refrigerator, Gas Appliances, Granite, Island, Microwave, Pantry, Plumbed For Ice Maker, Stainless Steel Appliance, Tile
Exterior
Exterior Feature Deck, Fenced, Porch, Sprinkler, Yard
Parking Features Attached
Garage Spaces 3.0
View Territorial
Roof Type Composition
Accessibility GarageonMain, UtilityRoomOnMain, WalkinShower
Garage Yes
Building
Lot Description Corner Lot, Level, Private
Story 2
Foundation Concrete Perimeter
Sewer Public Sewer
Water Public Water
Level or Stories 2
Schools
Elementary Schools Findley
Middle Schools Tumwater
High Schools Sunset
Others
Senior Community No
Acceptable Financing Cash, Conventional
Listing Terms Cash, Conventional
Read Less
Want to know what your home might be worth? Contact us for a FREE valuation!

Our team is ready to help you sell your home for the highest possible price ASAP








