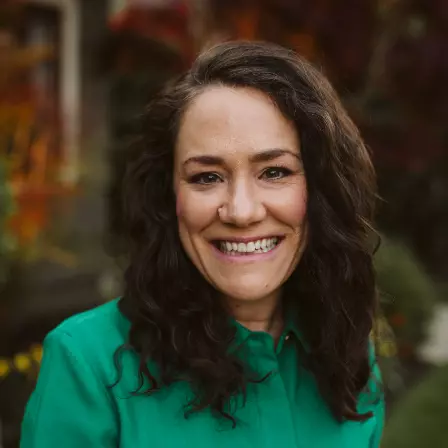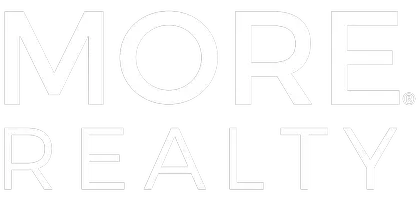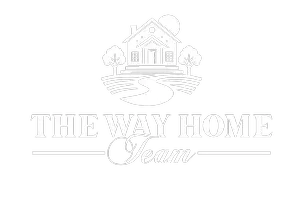Bought with Knipe Realty ERA Powered
$201,200
$200,000
0.6%For more information regarding the value of a property, please contact us for a free consultation.
6433 SE 125TH PL Portland, OR 97236
5 Beds
3 Baths
1,512 SqFt
Key Details
Sold Price $201,200
Property Type Manufactured Home
Sub Type Manufactured Homein Park
Listing Status Sold
Purchase Type For Sale
Square Footage 1,512 sqft
Price per Sqft $133
MLS Listing ID 288927510
Sold Date 11/17/25
Style Stories1, Manufactured Home
Bedrooms 5
Full Baths 3
HOA Y/N No
Land Lease Amount 1095.0
Year Built 1995
Annual Tax Amount $634
Tax Year 2024
Property Sub-Type Manufactured Homein Park
Property Description
Fully Remodeled with new roof 5-Bedroom Home in SE Portland Perfect for Multigenerational Living!This beautifully remodeled 5-bedroom, 3-bath manufactured home with a bonus office offers modern style, functionality, and room for everyone. Every upgrade has been thoughtfully chosen to make this home move-in ready and designed for comfort.Home Highlights: 5 bedrooms + office | 3 full bathrooms. Bright open-concept living and dining areas. Chef's kitchen featuring quartz countertops, soft-close cabinets, clean subway tile backsplash, and brand-new stainless steel appliances.Primary suite with private bath, Fresh flooring, paint, and stylish fixtures throughout. Perfect for multigenerational living, 2 bedrooms and 1 full bath can be accessed independently for privacy and flexibilityCommunity & Location: All-ages park with a welcoming neighborhood feel. Lot rent: $1,095/month. Convenient SE Portland location close to shopping, dining, schools, parks, and major routes for easy commuting. This home offers the perfect balance of modern upgrades and versatile living space, making it ideal for large households, multigenerational families, or anyone seeking extra room and flexibility.Schedule your private showing today!
Location
State OR
County Multnomah
Area _143
Rooms
Basement Crawl Space
Interior
Interior Features Hookup Available, Laminate Flooring, Quartz, Skylight, Vaulted Ceiling
Heating Forced Air, Wall Heater
Cooling Central Air, Heat Pump
Fireplaces Type Electric
Appliance Builtin Range, Builtin Refrigerator, Dishwasher, Island, Quartz, Stainless Steel Appliance
Exterior
Exterior Feature Covered Deck, Covered Patio, Porch, Yard
Parking Features Carport, Converted
View Seasonal, Territorial, Trees Woods
Roof Type Composition,Shingle
Accessibility AccessibleEntrance, GroundLevel, MainFloorBedroomBath, MinimalSteps, OneLevel, WalkinShower
Garage Yes
Building
Lot Description Level, Private, Private Road, Street Car, Trees
Story 1
Foundation Block
Sewer Public Sewer
Water Public Water
Level or Stories 1
Schools
Elementary Schools Gilbert Park
Middle Schools Alice Ott
High Schools David Douglas
Others
Senior Community No
Acceptable Financing Cash, Conventional
Listing Terms Cash, Conventional
Read Less
Want to know what your home might be worth? Contact us for a FREE valuation!

Our team is ready to help you sell your home for the highest possible price ASAP








